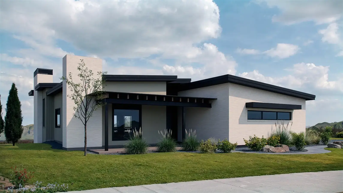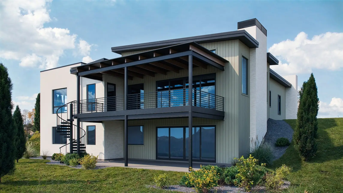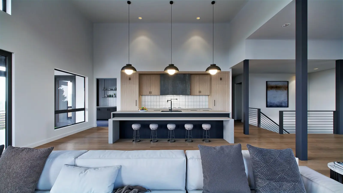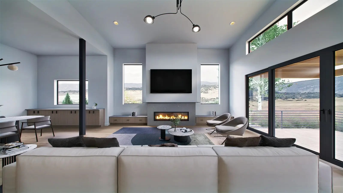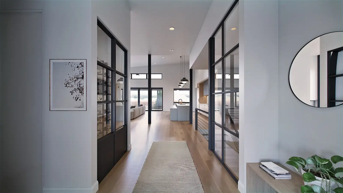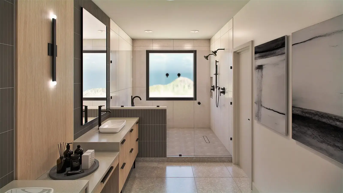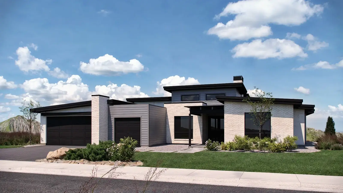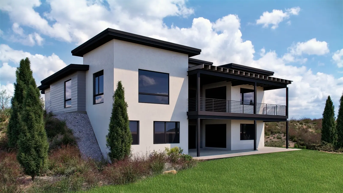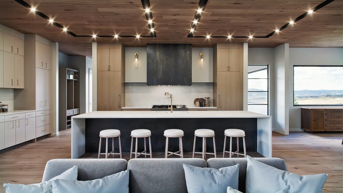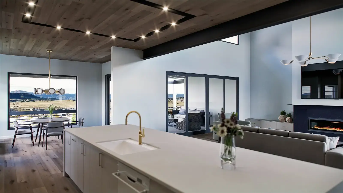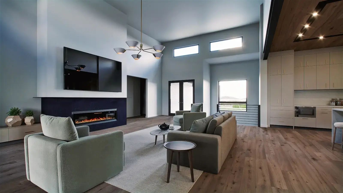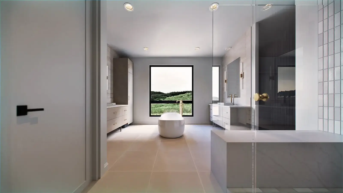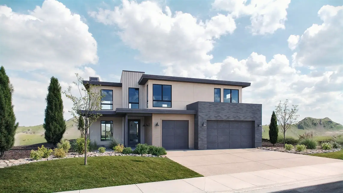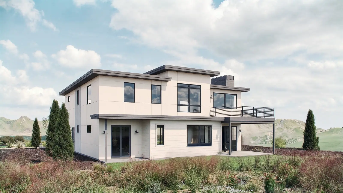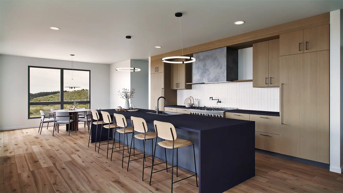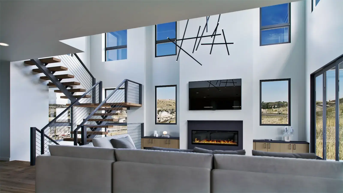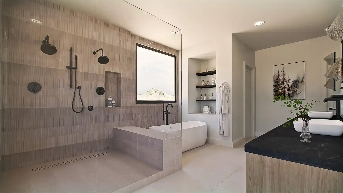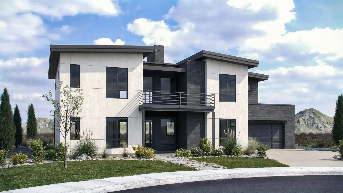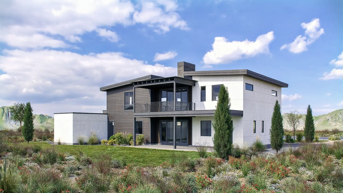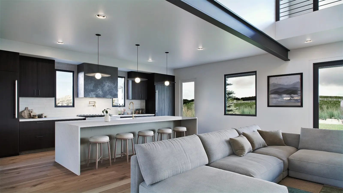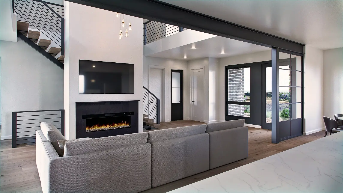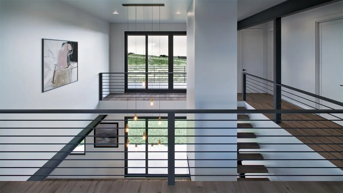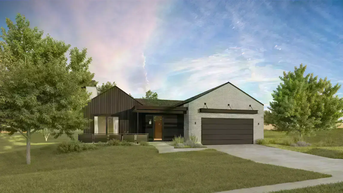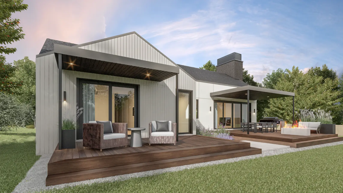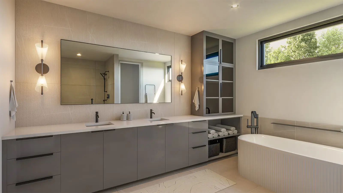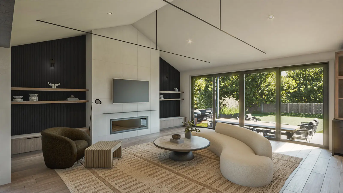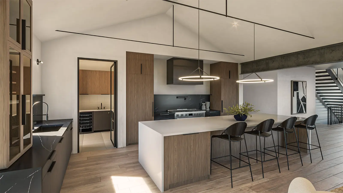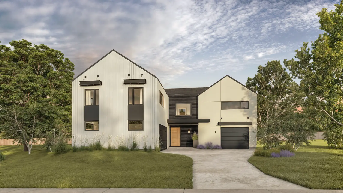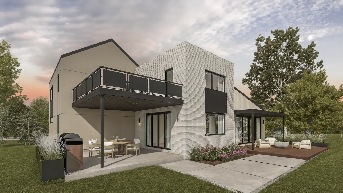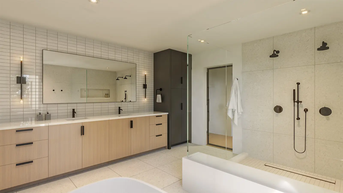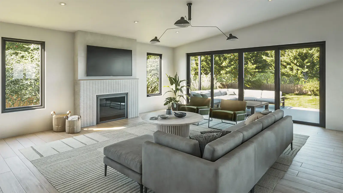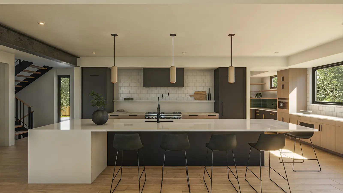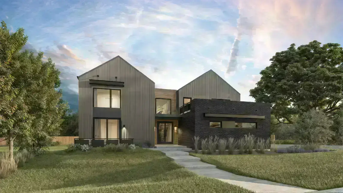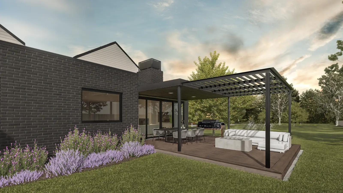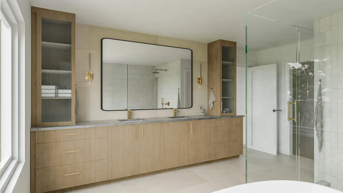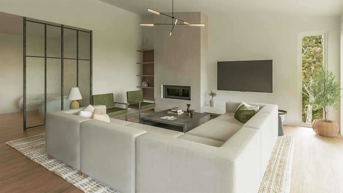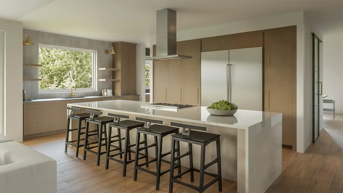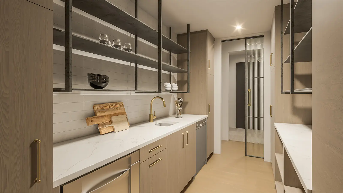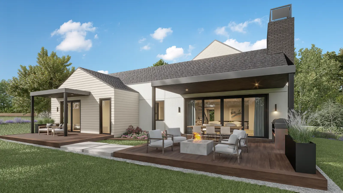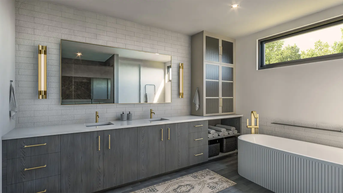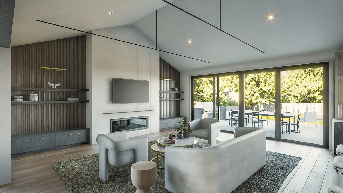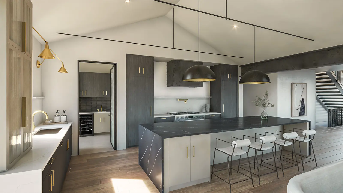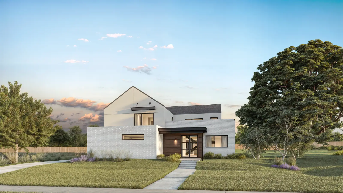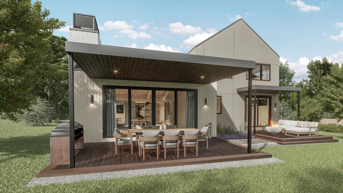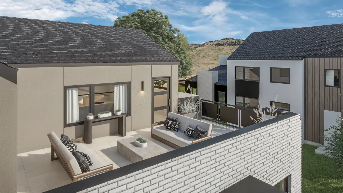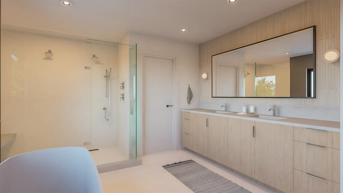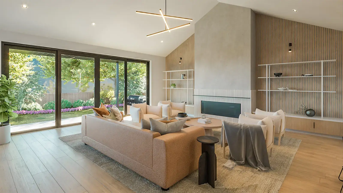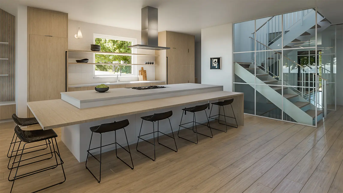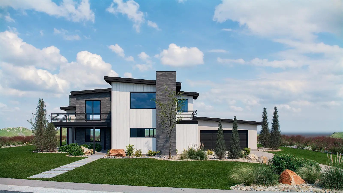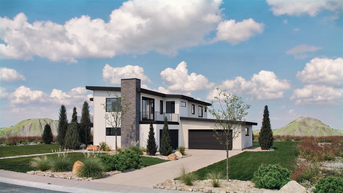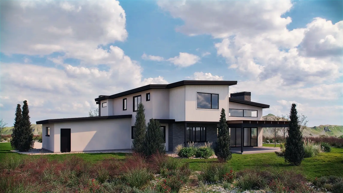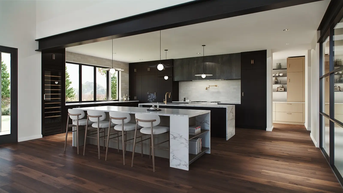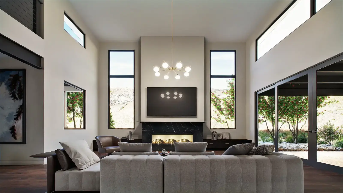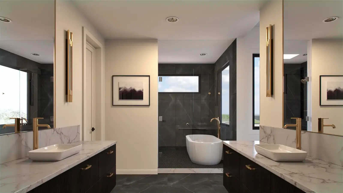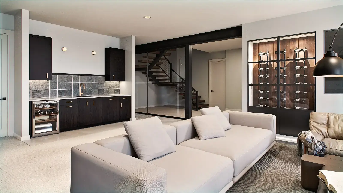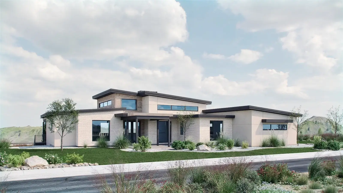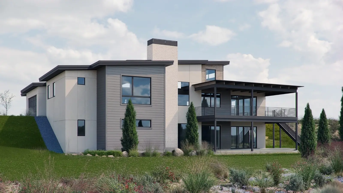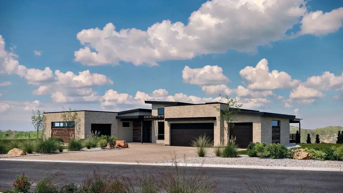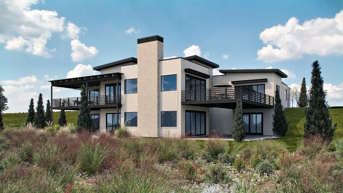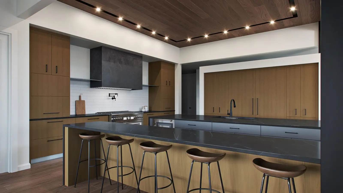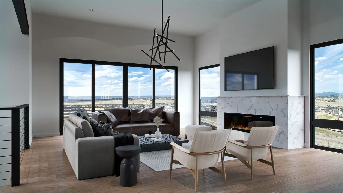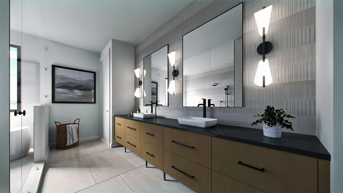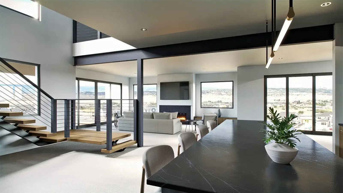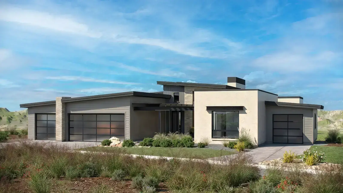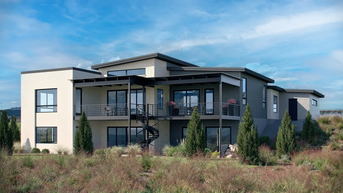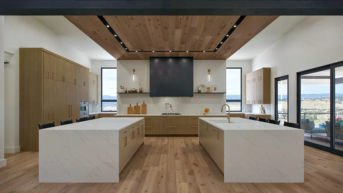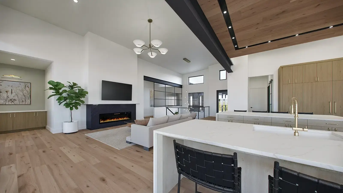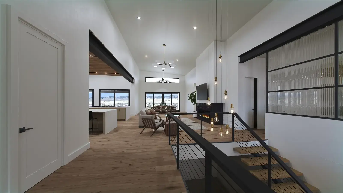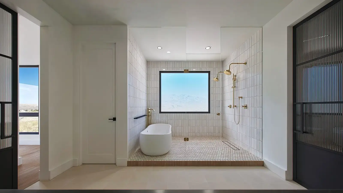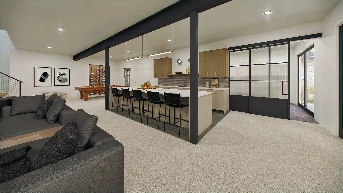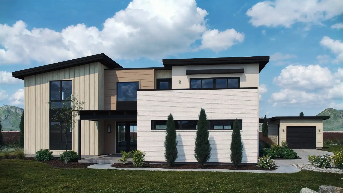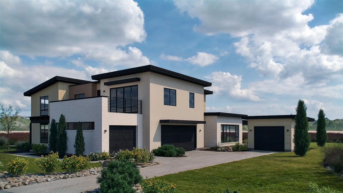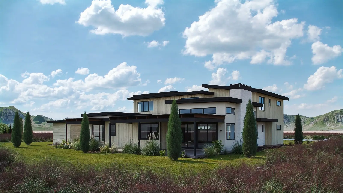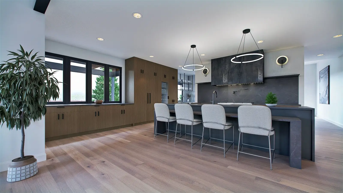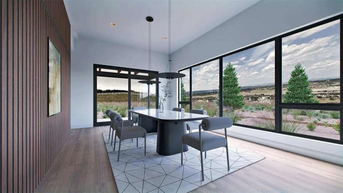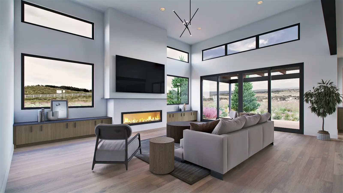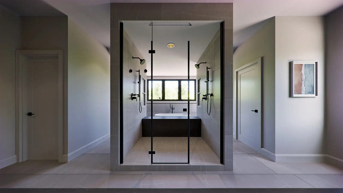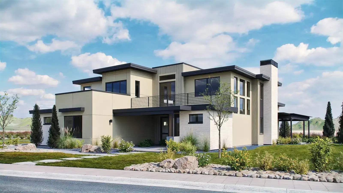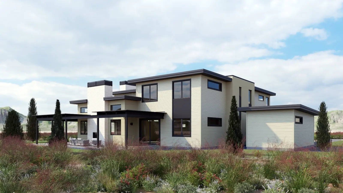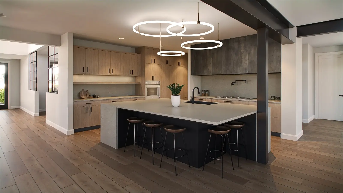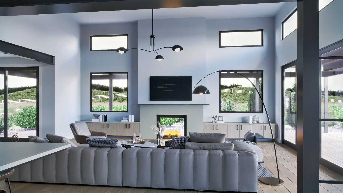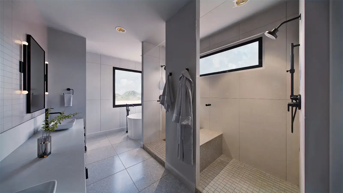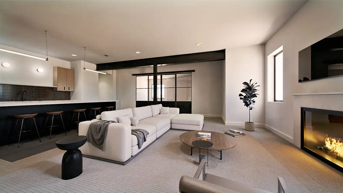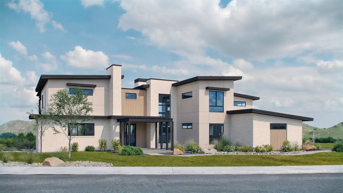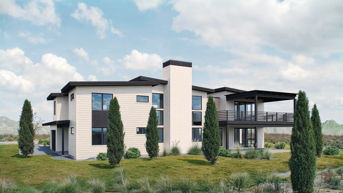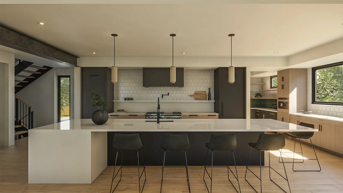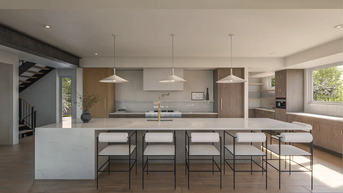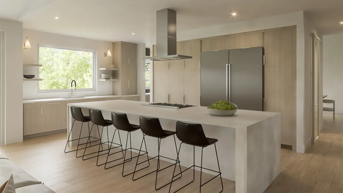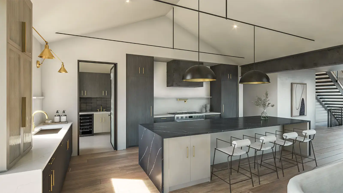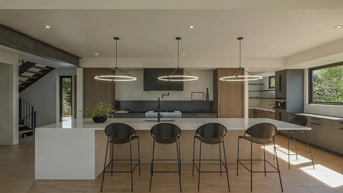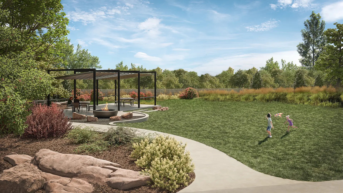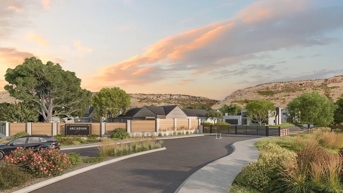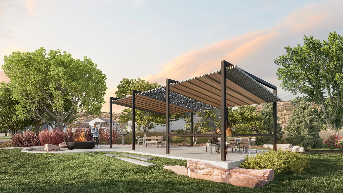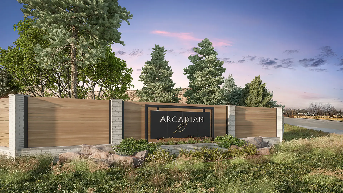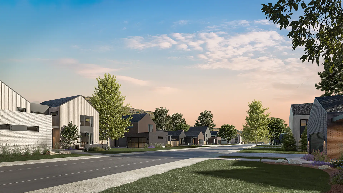
WHERE THE NEW WEST LIVES
OVERVIEW
LUXURY NEW HOMES
ARCADIAN WEST
Welcome to Arcadian West, a gated community offering unparalleled personalization and breathtaking views of North Table Mountain in Golden.
Choose a designer-curated floor plan from our Lifestyle, Legacy, or Luxe collections, each with options for customization. OR- collaborate with Work Shop’s expert design team through a fully custom design-build process to create a home that reflects your unique vision.
With its spacious homesites, customizable designs, and proximity to Golden’s amenities, Arcadian West is where lifestyle meets luxury.

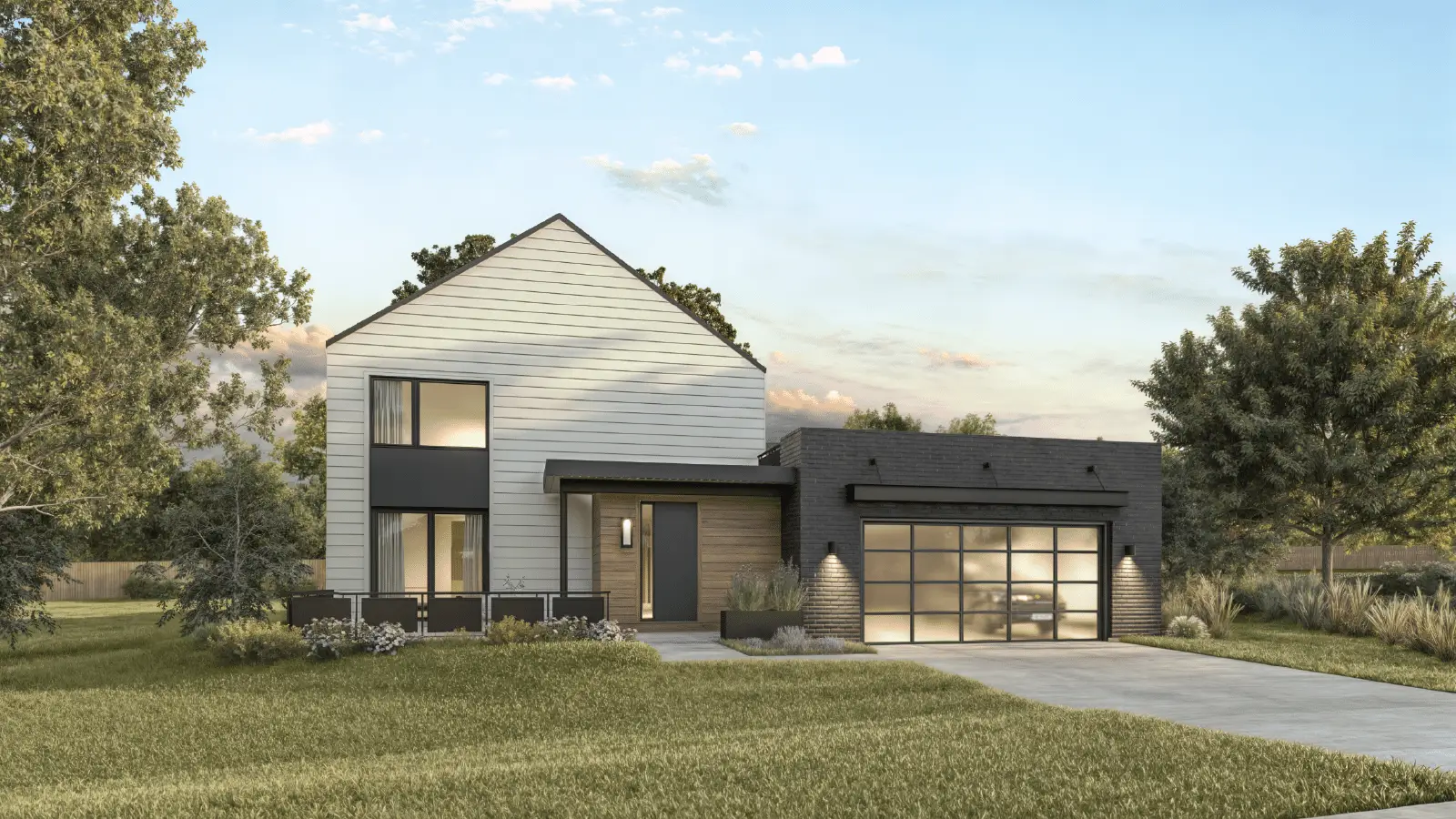
LIFESTYLE COLLECTION
Effortless elegance meets smart design. This collection offers high-end inclusions, with the flexibility to add an unfinished or finished basement to suit your lifestyle.
STARTING FROM $1,852,000- $2,165,000
Oak
The open layout blends the kitchen and great room, offering a space that’s ideal for both relaxed living and lively entertaining. Each secondary bedroom includes its own ensuite, ensuring comfort and privacy. Every detail is designed with practicality and style in mind.
| Square Feet | Bedrooms | Baths |
|---|---|---|
| 2,748- 5,217 | 2- 4 | 2- 4 full + 1- 2 half |
STARTING FROM $1,893,000- $2,175,000
PINE
With its gourmet kitchen, formal dining room, and expansive primary suite featuring dual walk-in closets, this home embraces timeless elegance and modern functionality. Each secondary bedroom is paired with a private ensuite, offering comfort for everyone.
| Square Feet | Bedrooms | Baths |
|---|---|---|
| 2,914- 5,003 | 2- 5 | 2- 5 full + 1- 2 half |
STARTING FROM $1,943,500- $2,200,000
willow
The soaring ceiling and abundance of windows fill the heart of this home with natural light, making a statement. Thoughtful details like direct laundry access from the primary suite and a second floor deck make everyday living effortlessly elegant.
| SQFT | Bedrooms | Baths |
|---|---|---|
| 3,173- 4,588 | 4-5 | 3-4 |
STARTING FROM $1,957,500- $2,210,000
fir
Featuring an expansive covered patio and two decks on the second floor, plenty of indoor/outdoor living space is crafted into this home. The thoughtful layout and striking features inside create an equally inviting environment within this bright and airy floor plan.
| SQFT | Bedrooms | Baths |
|---|---|---|
| 3,298-4,806 | 4-6 | 4-5 |
LEGACY COLLECTION
Timeless sophistication with Scandinavian-inspired architecture. Vaulted ceilings, fully finished basements and luxury finishes create a harmonious blend of style and comfort.
FROM $2,240,000
HAWTHORN
The main-floor primary suite offers a perfect balance of elegance and practicality. A covered deck off the primary suite creates a private outdoor escape, while thoughtful design touches throughout the home ensure comfort for everyday living.
| Square Feet | Bedrooms | Baths |
|---|---|---|
| 5,118 | 4 | 3.5 |
FROM $2,500,000
JUNIPER
Designed for effortless entertaining this this home features an expansive living area and dedicated dining room with patio access, making it the perfect space for guest to gather. The second floor flex space presents additional versatility and opportunity for family to convene.
| Square Feet | Bedrooms | Baths |
|---|---|---|
| 5,956 | 5 | 5.5 |
FROM $2,520,000
PONDEROSA
Crafted with hosting in mind, this home features a main-floor guest suite, flex space, and dedicated dining room- providing space and comfort for all. The private office is a quiet retreat for productivity when family is in town.
| Square Feet | Bedrooms | Baths |
|---|---|---|
| 5,900 | 5 | 5.5 |
FROM $2,500,000
ROWAN
With the main floor primary suite secluded away from the secondary bedrooms, this home offers enhanced privacy and comfort. The second floor loft and massive deck ensure this luxury extends to family and guests alike, providing space for everyone to relax.
| Square Feet | Bedrooms | Baths |
|---|---|---|
| 6,067 | 6 | 5.5 |
FROM $2,782,000
PINYON
This floor plan offers convenient options for multi-generational or extended family living. The creative design provides space and privacy for all, with flexible use areas throughout the home to fit the unique needs of you and your family.
| Square Feet | Bedrooms | Baths |
|---|---|---|
| 6,154 | 6 | 5.5 |
LUXE COLLECTION
The pinnacle of modern luxury. With high-end upgrades like in-home saunas and golf simulators, these homes elevate everyday living, complete with finished basements.
FROM $2,320,000
BIRCH
Vaulted ceilings and a gourmet kitchen with a back kitchen and walk-in pantry make this home a haven for both relaxation and entertaining. Step onto the deck from the loft or primary suite to enjoy tranquil outdoor escapes, perfectly complementing the elegant interior.
| Square Feet | Bedrooms | Baths |
|---|---|---|
| 5,170 | 4-5 | 4.5-5.5 |
FROM $2,340,000
WALNUT
A kitchen designed to impress, with a spacious island and walk-in pantry, sets the stage for memorable gatherings. The finished basement—with optional upgrades for a gym or in-home sauna—provides additional space for entertainment and luxury features. (This floor plan is currently in development. Please contact Work Shop for the most up to date information for this floor plan.)
| Square Feet | Bedrooms | Baths |
|---|---|---|
| 4,975 | 4 | 4 |
FROM $2,782,000
ASPEN
Designed for those who value organization, this home features extensive kitchen cabinetry, a walk-in pantry, and a massive primary closet. A standard 4-car garage and options for built-ins provide ample storage, while optional basement upgrades like a theater or sauna add luxury.
| Square Feet | Bedrooms | Baths |
|---|---|---|
| 6,020 | 4 | 4.5 |
FROM $2,600,000
CYPRESS
Designed for flexibility, this home features a main-level primary suite and junior suite, with the option to create a private multi-generational retreat. Direct access from the primary closet to the laundry room streamlines daily life, while optional basement upgrades like a golf simulator add a touch of indulgence.
| Square Feet | Bedrooms | Baths |
|---|---|---|
| 6,080-6,464 | 4 | 4 full + 2 half |
FROM $2,650,000
IRONWOOD
A private deck off the primary suite and dual walk-in closets create a serene retreat in this elegant home. Optional basement upgrades, including a sauna or golf simulator, bring entertainment to your doorstep, while thoughtful details like secondary laundry facilities add everyday convenience.
| Square Feet | Bedrooms | Baths |
|---|---|---|
| 6,426 | 6 | 6.5 |
FROM $2,675,000
CEDAR
Luxury meets practicality with a main-floor guest suite that can transform into a private multi-generational retreat. Two kitchen islands and a walk-in pantry make hosting effortless, while private decks off the loft and primary suite elevate outdoor living to new heights.
| Square Feet | Bedrooms | Baths |
|---|---|---|
| 6,447 | 7 | 6.5 |
FROM $2,900,000
MAPLE
Grand vaulted ceilings and a secluded deck off the primary suite create a sense of elegance and tranquility. With a spacious kitchen, walk-in pantry, and up to eight bedrooms with private baths, this home is designed to accommodate every need with style and grace. (This floor plan is currently in development. Please contact Work Shop for the most up to date information for this floor plan.)
| Square Feet | Bedrooms | Baths |
|---|---|---|
| 7,045 | 8 | 8 |
CUSTOM DESIGN-BUILD
At Work Shop Colorado, we bring your dream home to life with our custom design-build expertise. From bold ideas to the smallest details, our skilled team creates spaces that reflect your style and fit your family’s needs—all set against the stunning backdrop of Golden.
Site Plan
Available Lots
Lots are thoughtfully divided to maximize views and privacy. Innovative architecture, and inspired design. Your new home awaits.
INTERIOR FINISHES
INTERIOR FINISHES
Materials & Textures
GRAPHIC MODERN
Bold contrasts and dynamic compositions create visually striking spaces that achieve a balance between simplicity and complexity.
EARTHY MODERN
A warm, inviting space that strikes a balance between modern design principles and the calming influence of the natural word with an artisan touch.
LIGHT & AIRY
Minimalist design style creates an uplifting and refreshing atmosphere that promotes a feeling of openness, serenity and well-being.
MOODY ORGANIC
Dark, atmospheric tones create a sense of mystery in a space that feels captivating, rich, and deeply rooted in nature.
SLEEK CONTRAST
Clean lines, strong contrast and a minimalist approach achieve sophisticated and refined atmosphere with simple, yet impactful, design elements.
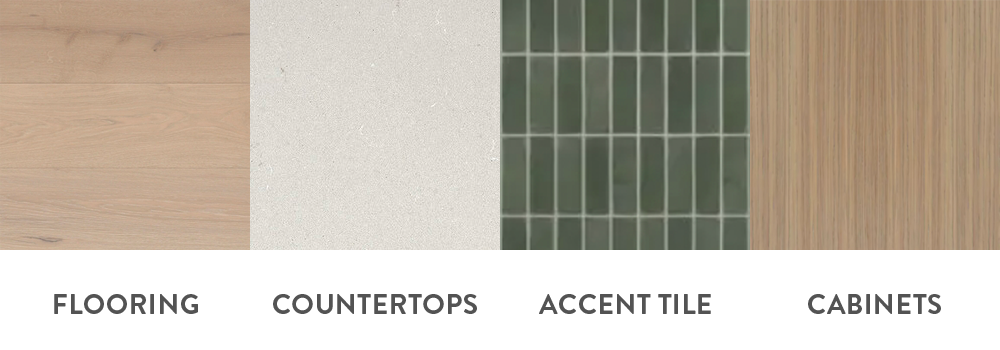
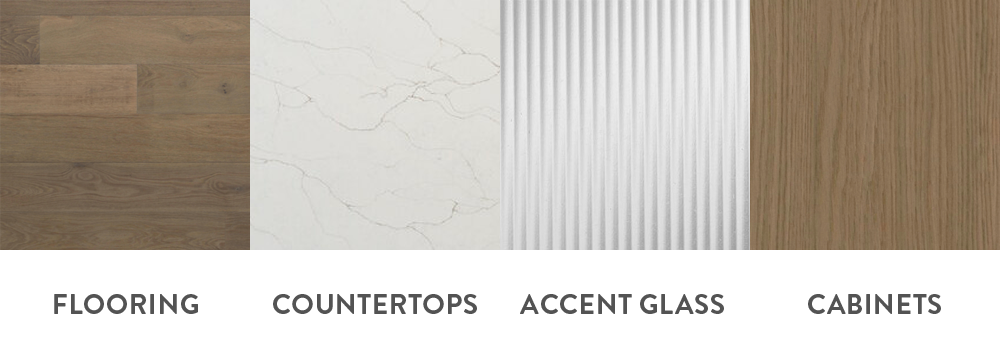
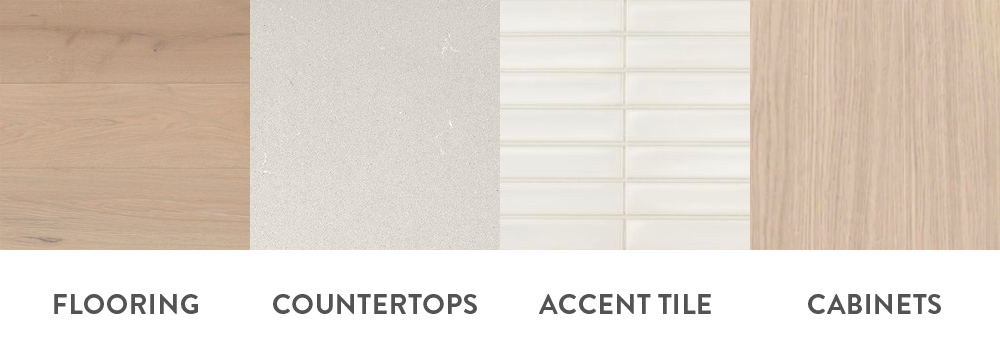
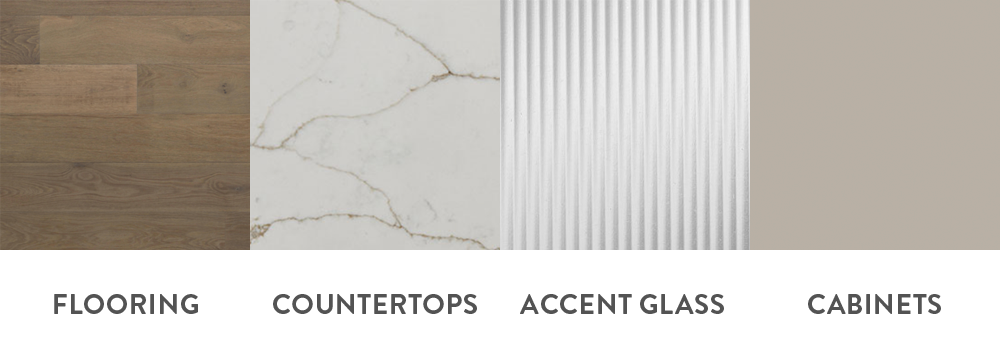
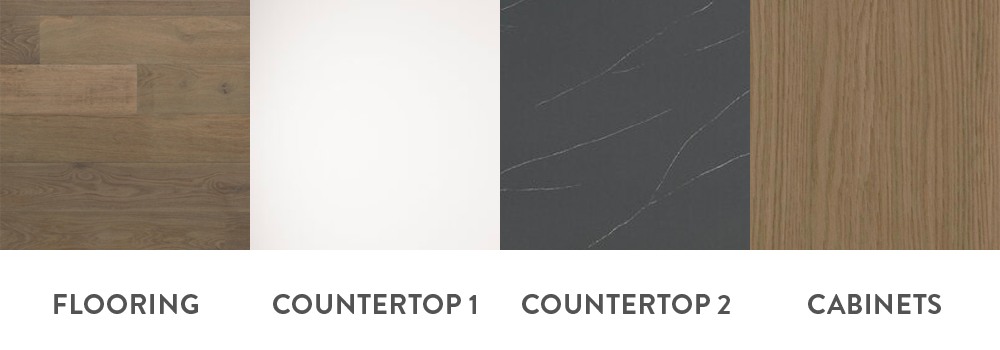
Explore Kitchen Interiors
Details
For discerning homebuyers seeking beautifully designed and distinctive homes; those upon spacious lots, which roll with the natural terrain in the “Colorado-Modern” aesthetic.
Highlights
Mountain Views
Access and Views of North Table Mountain, an outdoor enthusiast’s dream for biking, hiking and nature at its finest.
EASY AccesS
Easy access to Downtown Golden, the amenities of Arvada, and quick access to i-70 for an easy commute into Denver.
Amenities
Gated Community
Located at the foothills of Golden, Colorado, Arcadian is a private, gated community, comprised of two parcels, West and East.
Signature Details
Iconic Work Shop details can be found throughout Arcadian and bring the common spaces to life with elements that juxtapose yet complement the organic landscape.
Landscape
Common spaces and vegetation buffers are generously landscaped with native, drought-tolerant trees, shrubs, and grasses. This provides an intimate connection to nature, while six- and eight-foot privacy fencing creates and sense of peace and respite from the outside world.
Neighborhood
Lots & Views
Offering a total of 28 generously sized lots, as well as views of North Table Mountain and the Front Range.
Luxury Living
Arcadian homes are designed and built intentionally for accessible luxury living, and are intended to grow with your family, no matter what stage of life you are in.
FAQS
Newsletter
Priority List
Interested parties should inquire now to join our exclusive Priority List for Arcadian to receive additional information.
Arcadian lots will be released to the Priority List in chronological order.
Want more Information?
Send us a message and we will get back to you ASAP.
Location
PERFECTLY SITUATED IN THE FOOTHILLS OF GOLDEN
Situated just a short distance from downtown Golden, Arcadian provides easy access to all the amenities and attractions this vibrant town has to offer.

