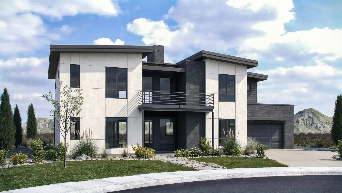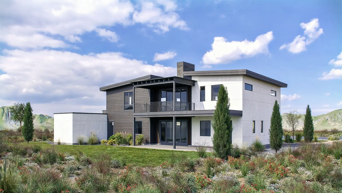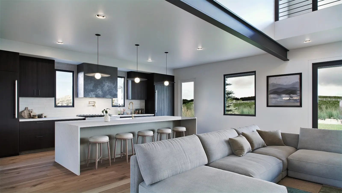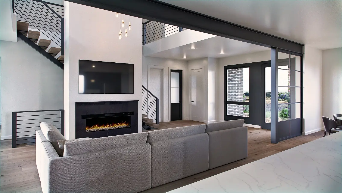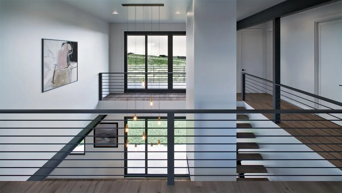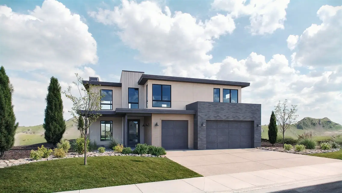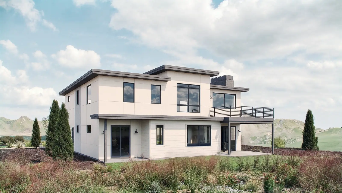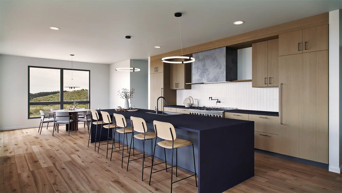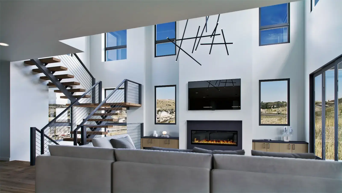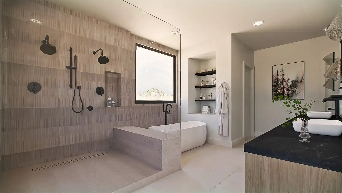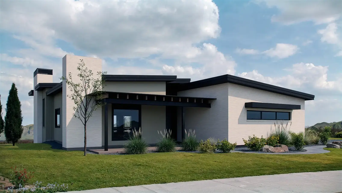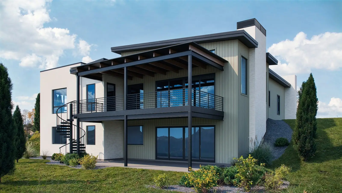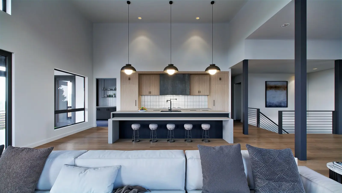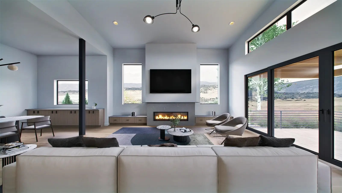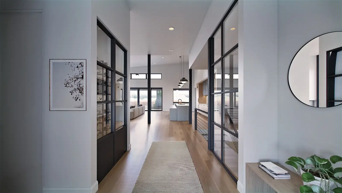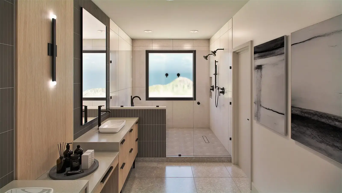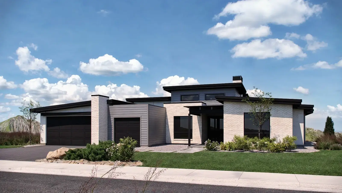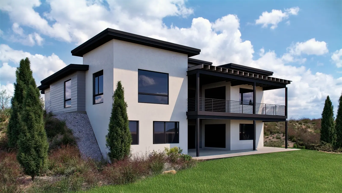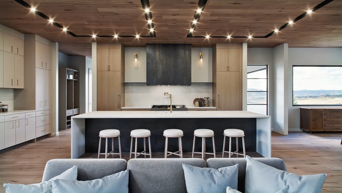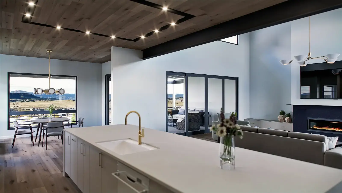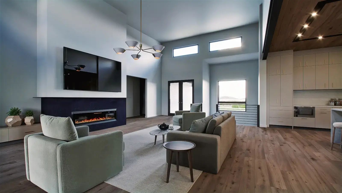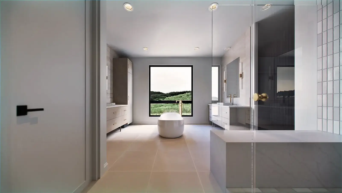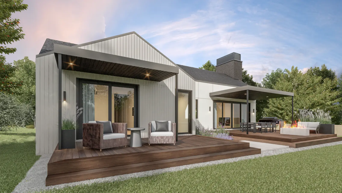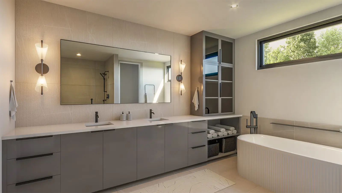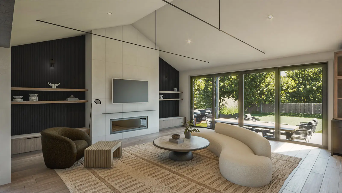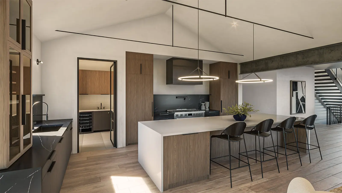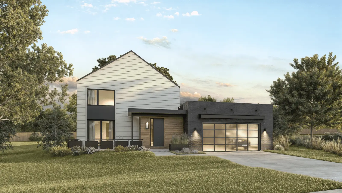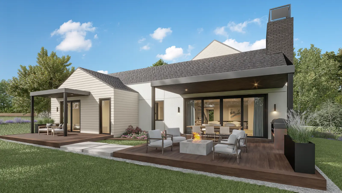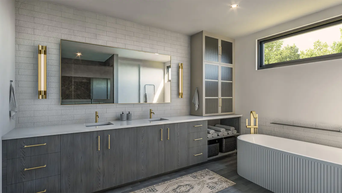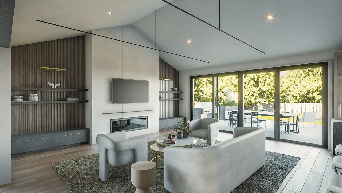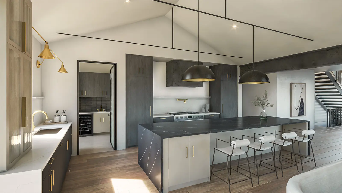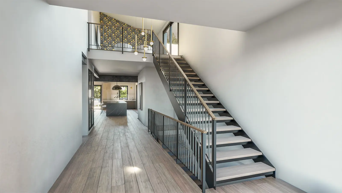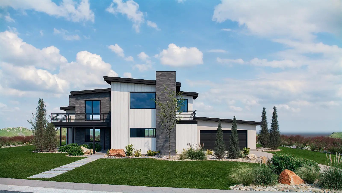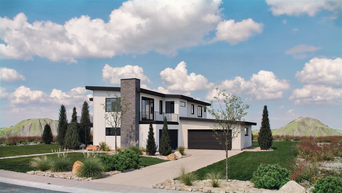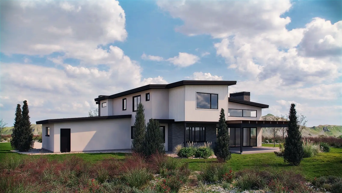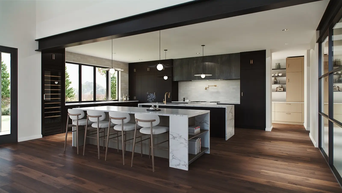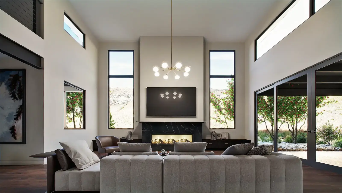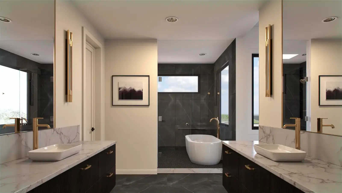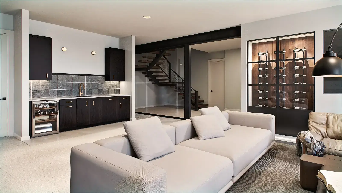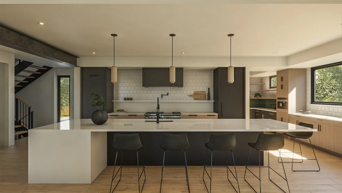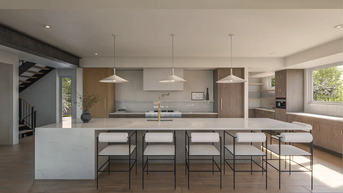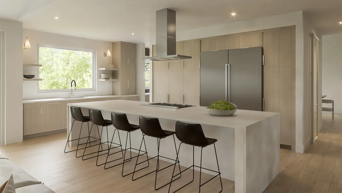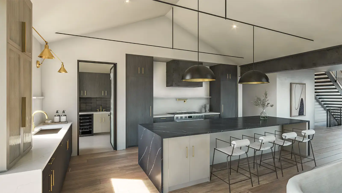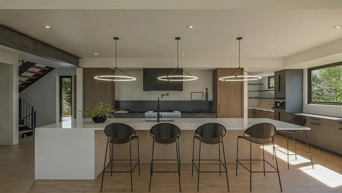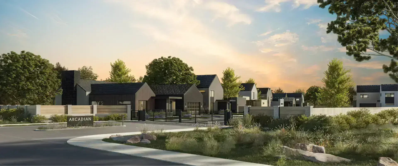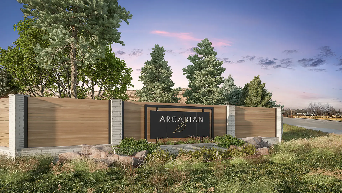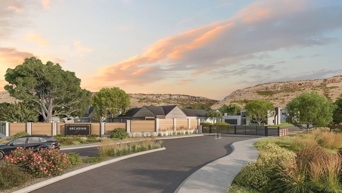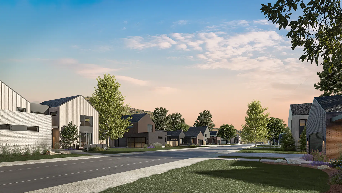
WHERE THE NEW WEST LIVES
oVERVIEW
Luxury New Homes at
ARCADIAN east
Experience refined living at Arcadian East, an exceptional new-home community designed for those who value luxury and exclusivity. This gated enclave offers just 11 limited homesites, each ranging from 1/4 to 1/3 of an acre, providing a rare opportunity to create a home perfectly tailored to your lifestyle.
Choose from seven thoughtfully designed, designer-curated floor plans that offer countless opportunities for personalization and stylish enhancements. For those seeking additional space, the option to add an unfinished or finished basement is also available, providing flexibility to meet your specific needs.
Located near the charm and amenities of Golden, Arcadian East seamlessly blends modern convenience with peaceful, spacious living. Discover the perfect combination of sophistication, location, and design at Arcadian East, where your dream home awaits.

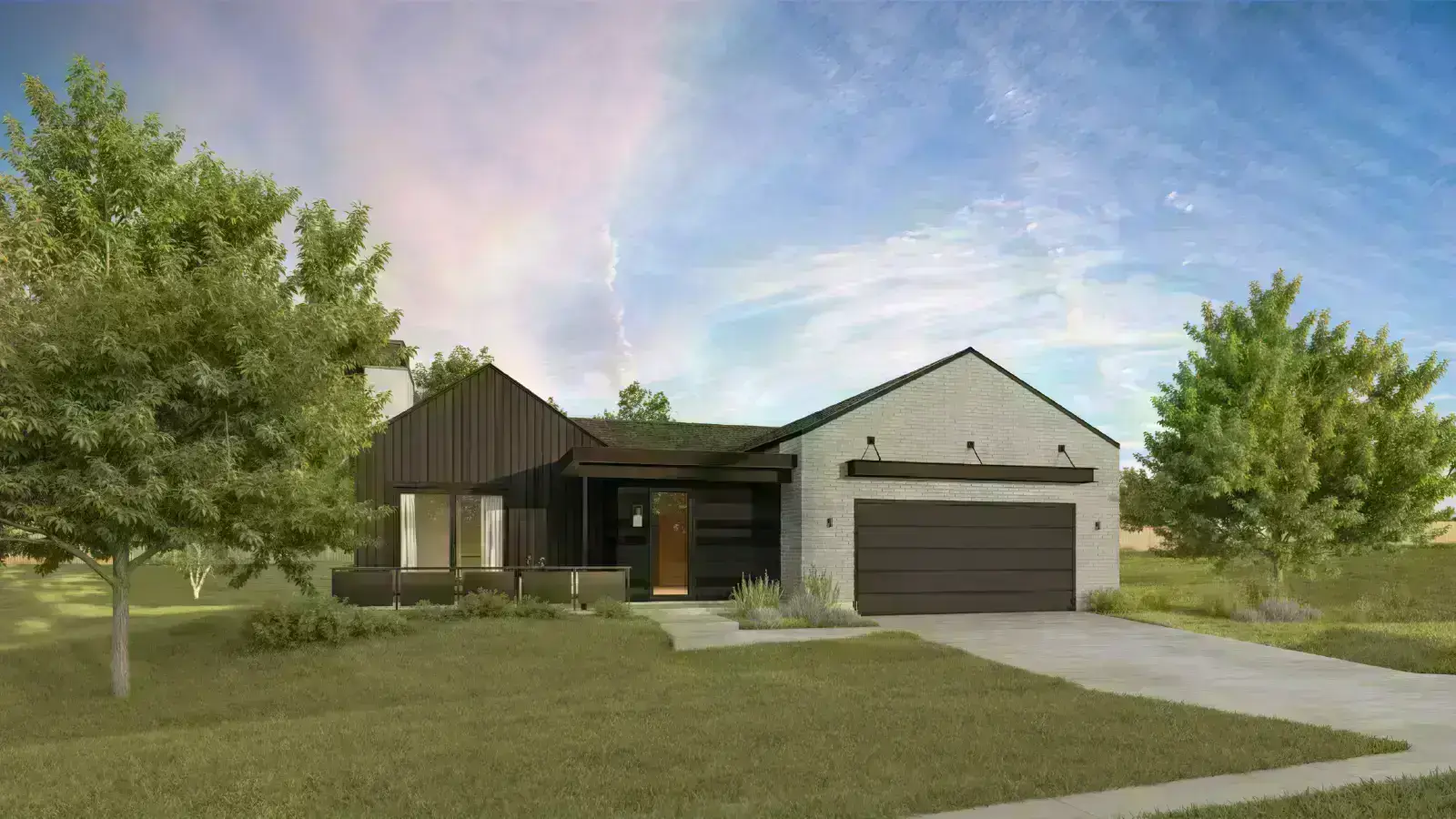
designer-curated floor plans
We offer seven expertly designed floor plans at Arcadian East, each with unique layouts, upscale finishes, and plenty of opportunity for personalization. Tailor your home to fit your lifestyle with thoughtful designs crafted for modern living.
COMING SOON
FIR
The Fir floor plan offers an exceptional two-story design that blends style and comfort. The living room features soaring ceilings, creating a bright, welcoming atmosphere, while the open-concept kitchen effortlessly flows into the dining area, perfect for both casual meals and entertaining. This layout includes four bedrooms, each with a private ensuite bath, including one on the main level for added convenience, ideal for guests or a home office. Upstairs, the luxurious master suite showcases a spa-like 5-piece bathroom, a spacious walk-in closet, and an exclusive deck, providing a serene retreat for relaxation. Smartly designed, the Fir combines practicality with elegant living.
| SQFT | Bedrooms | Baths |
|---|---|---|
| 3,298- 4,806 | 4-6 | 4-5 |
COMING SOON
WILLOW
The Willow floor plan is designed for those who appreciate both elegance and functionality. At its heart lies a beautifully laid-out kitchen with a generously sized dining area and a discreet walk-in pantry, perfect for organization. The living room impresses with its lofty ceilings, flooding the space with natural light and creating a grand yet inviting atmosphere. A dedicated office and conveniently located powder room add practicality to the layout. The spacious primary suite offers dual walk-in closets and an indulgent 5-piece bathroom, with a seamless connection to the laundry room for added ease. Outdoor living is elevated with private decks connected to both the primary and secondary bedrooms, providing serene spaces to relax or entertain.
| SQFT | Bedrooms | Baths |
|---|---|---|
| 3,173-4,588 | 4-5 | 3-4 |
COMING SOON
Oak
The Oak floor plan seamlessly combines sophistication and practicality. The expansive primary suite features dual walk-in closets, ensuring ample space for organization. The kitchen is equally thoughtful in its design, offering both a pantry and a closet for all your essentials. The open layout effortlessly connects the kitchen and great room, creating an inviting space ideal for entertaining or everyday living. Each secondary bedroom includes its own ensuite bath, ensuring privacy and comfort for everyone in the home. With modern features and smart design, the Oak floor plan elevates your living experience with style and functionality.
| Square Feet | Bedrooms | Baths |
|---|---|---|
| 2,748- 5,217 | 2- 4 | 2- 4 full + 1- 2 half |
COMING SOON
PINE
The Pine floor plan is a harmonious blend of luxury and intelligent design, offering a ranch-style layout tailored for comfort and convenience. The spacious primary suite includes two walk-in closets, ensuring excellent storage, while each secondary bedroom boasts its own private ensuite bath for unmatched privacy. A dedicated home office and formal dining area enhance the home’s elegance, while the gourmet kitchen with its walk-in pantry makes it a dream for culinary enthusiasts. Combining style with practicality, the Pine is a versatile choice for modern living.
| Square Feet | Bedrooms | Baths |
|---|---|---|
| 2,914- 5,003 | 2- 5 | 2- 5 full + 1- 2 half |
COMING SOON
HAWTHORN
The Hawthorn floor plan is designed to impress with its elegant features and functional layout. Vaulted ceilings throughout the home create a bright, expansive atmosphere that feels both inviting and luxurious. The main floor includes a well-appointed primary retreat, seamlessly connected to the laundry and mudroom for added convenience. Each detail has been carefully considered, combining sophisticated design with practical solutions to elevate your living experience.
| Square Feet | Bedrooms | Baths |
|---|---|---|
| 5,118 | 4 | 3.5 |
COMING SOON
ROWAN
The Rowan floor plan welcomes you with a bright, airy design tailored for comfortable family living. Vaulted ceilings lend an impressive sense of space and refinement throughout the home. On the main floor, the serene primary suite features private patio access, dual closets, and a luxurious five-piece bath, offering a personal retreat. Signature glass and steel details enhance the aesthetic and allow for an abundance of natural light. Designed with both elegance and functionality, the Rowan is a perfect balance of style and practicality.
| Square Feet | Bedrooms | Baths |
|---|---|---|
| 6,067 | 6 | 5.5 |
COMING SOON
BIRCH
The Birch floor plan offers an exceptional two-story design paired with a standard three-car garage, with an option to upgrade to a four-car configuration. The great room, graced with towering vaulted ceilings, creates an open, airy atmosphere perfect for relaxation. A seamless connection from the loft and primary suite to the outdoor deck invites serene views and a peaceful retreat. The gourmet kitchen, equipped with a hidden walk-in pantry and a convenient back kitchen, is optimized for both functionality and style. Refined details and practical design make the Birch a perfect choice for those seeking luxury and smart living.
| Square Feet | Bedrooms | Baths |
|---|---|---|
| 5,170 | 4-5 | 4.5-5.5 |
Site Plan
Available Lots
Lots are thoughtfully divided to maximize views and privacy. Innovative architecture, and inspired design. Your new home awaits.
INTERIOR FINISHES
INTERIOR FINISHES
Materials & Textures
GRAPHIC MODERN
Bold contrasts and dynamic compositions create visually striking spaces that achieve a balance between simplicity and complexity.
EARTHY MODERN
A warm, inviting space that strikes a balance between modern design principles and the calming influence of the natural word with an artisan touch.
LIGHT & AIRY
Minimalist design style creates an uplifting and refreshing atmosphere that promotes a feeling of openness, serenity and well-being.
MOODY ORGANIC
Dark, atmospheric tones create a sense of mystery in a space that feels captivating, rich, and deeply rooted in nature.
SLEEK CONTRAST
Clean lines, strong contrast and a minimalist approach achieve sophisticated and refined atmosphere with simple, yet impactful, design elements.
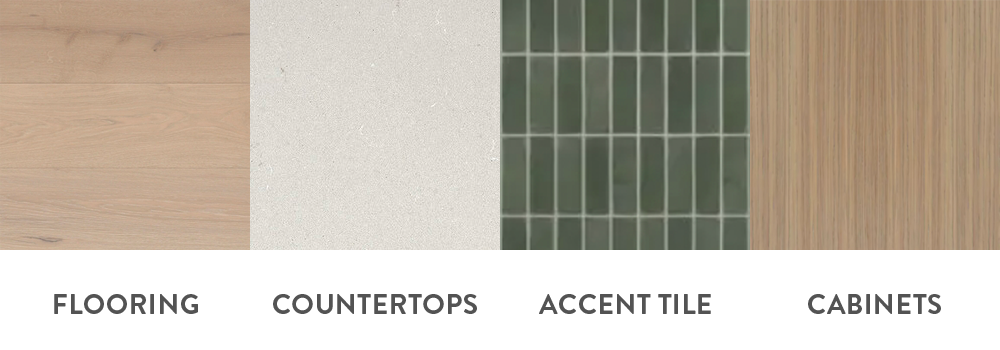
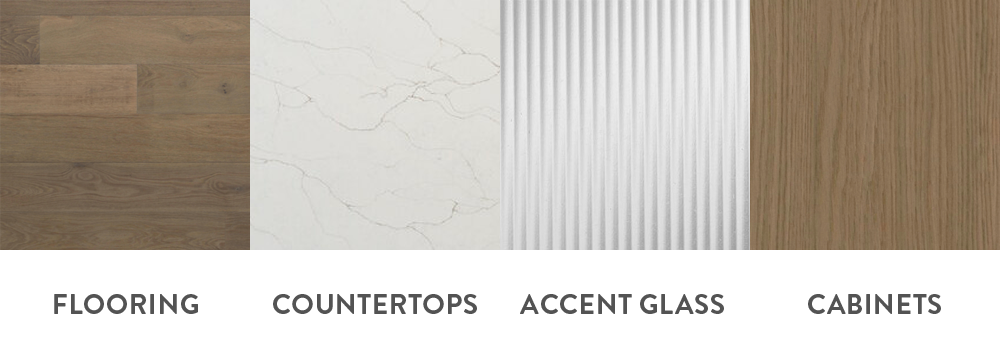
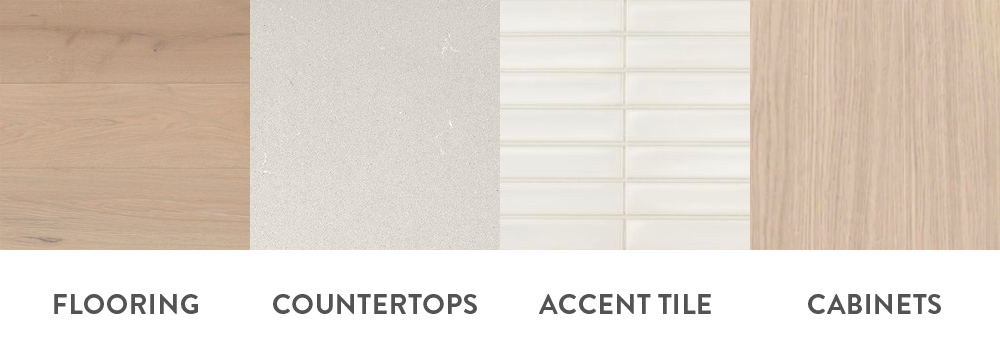
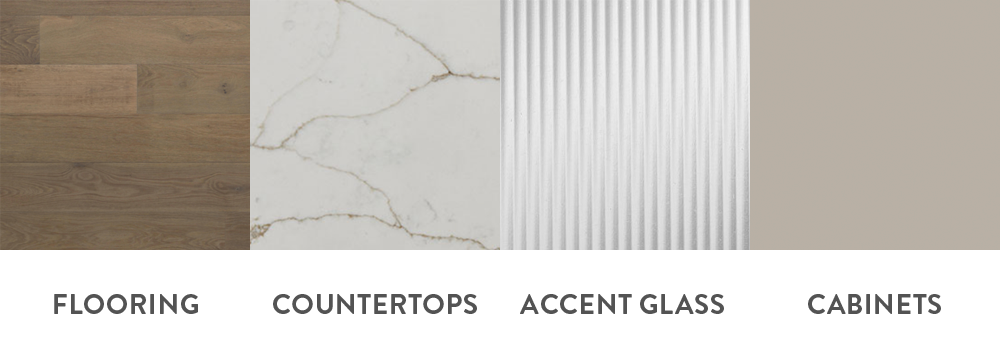
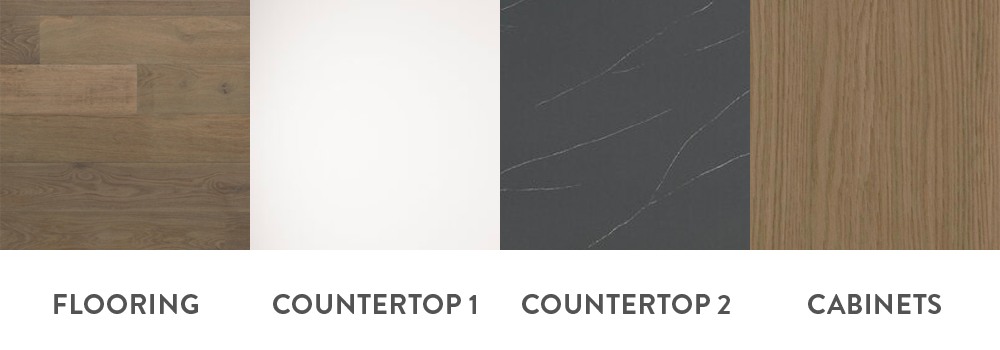
Explore Kitchen Interiors
Details
For discerning homebuyers seeking beautifully designed and distinctive homes; those upon spacious lots, which roll with the natural terrain in the “Colorado-Modern” aesthetic.
Highlights
Mountain Views
Access and Views of North Table Mountain, an outdoor enthusiast’s dream for biking, hiking and nature at its finest.
EASY AccesS
Easy access to Downtown Golden, the amenities of Arvada, and quick access to i-70 for an easy commute into Denver.
Amenities
Gated Community
Located at the foothills of Golden, Colorado, Arcadian is a private, gated community, comprised of two parcels, West and East.
Signature Details
Iconic Work Shop details can be found throughout Arcadian and bring the common spaces to life with elements that juxtapose yet complement the organic landscape.
Landscape
Common spaces and vegetation buffers are generously landscaped with native, drought-tolerant trees, shrubs, and grasses. This provides an intimate connection to nature, while six- and eight-foot privacy fencing creates and sense of peace and respite from the outside world.
Neighborhood
Lots & Views
Offering a total of 28 generously sized lots, as well as views of North Table Mountain and the Front Range.
Luxury Living
Arcadian homes are designed and built intentionally for accessible luxury living, and are intended to grow with your family, no matter what stage of life you are in.
FAQS
Newsletter
Priority List
Interested parties should inquire now to join our exclusive Priority List for Arcadian to receive additional information.
Arcadian lots will be released to the Priority List in chronological order.
Want more Information?
Send us a message and we will get back to you ASAP.
Location
NESTLED IN A GATED ENCLAVE OF GOLDEN
Located a short distance from downtown Golden, Arcadian East provides convenient access to all nearby amenities and attractions.

