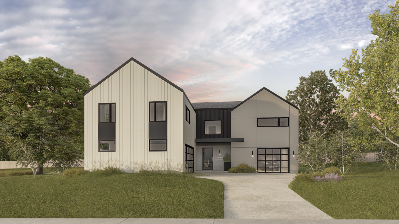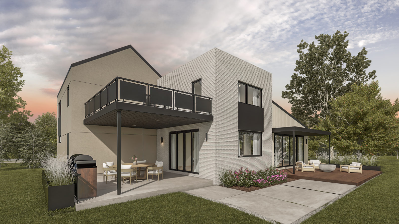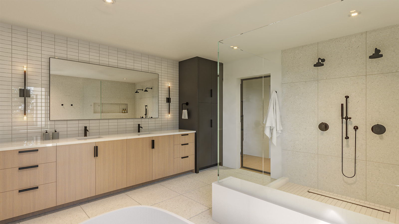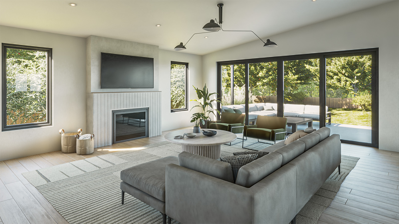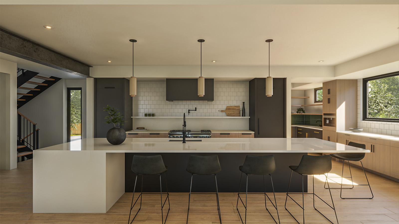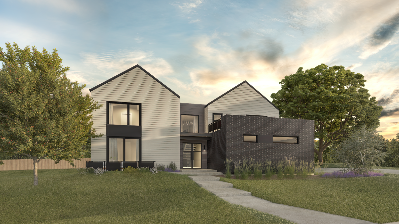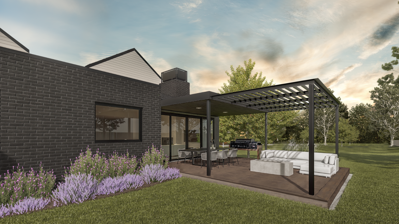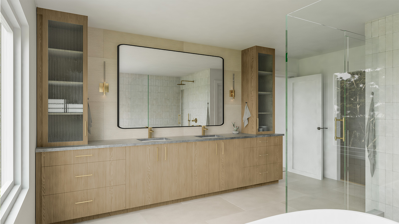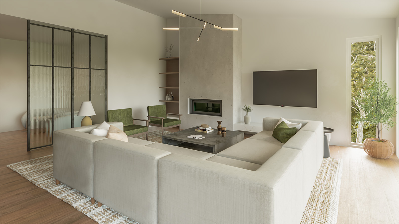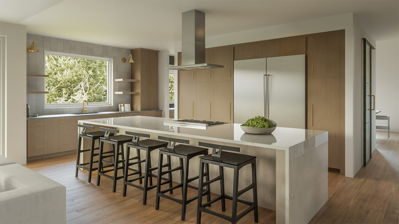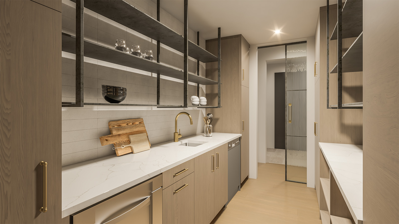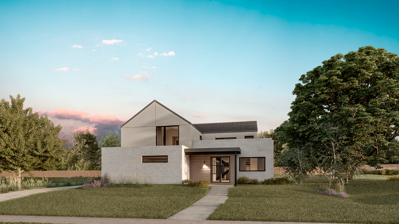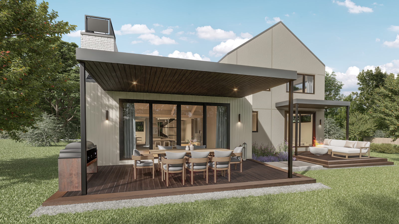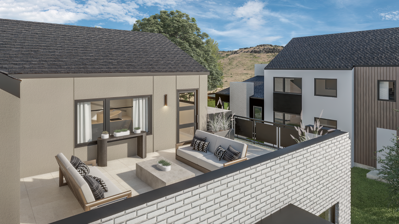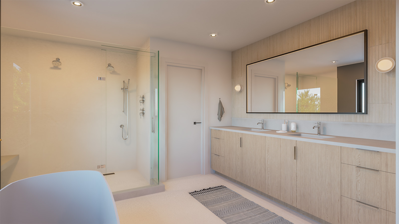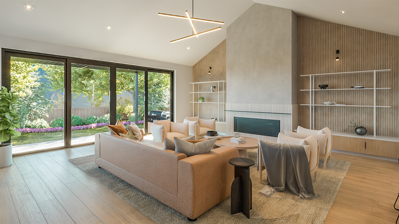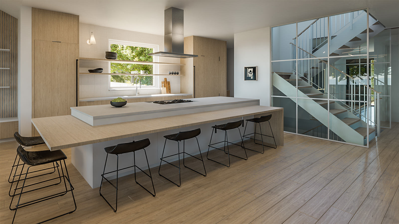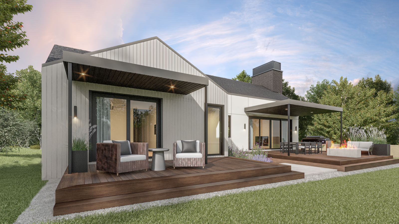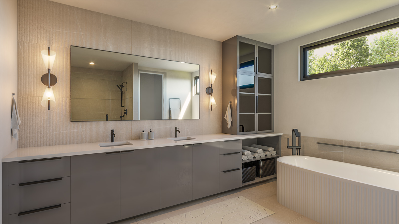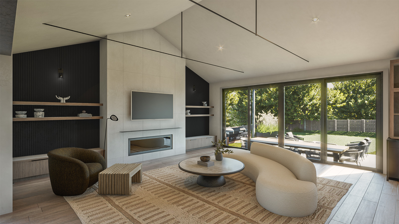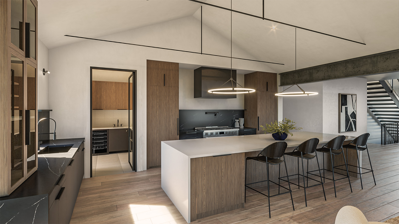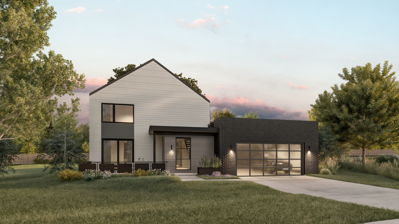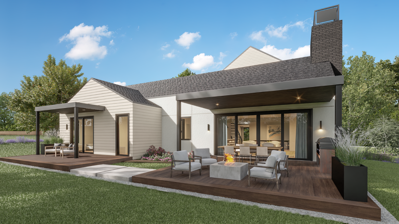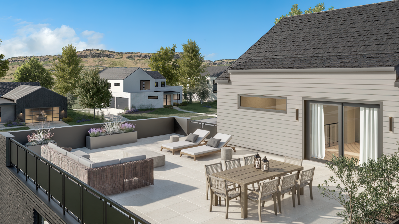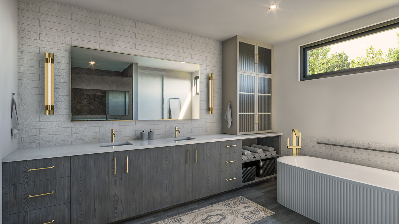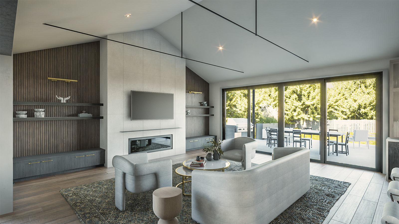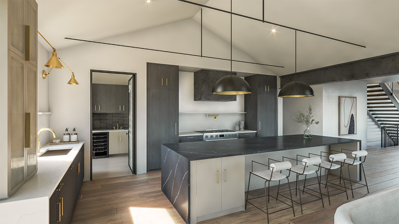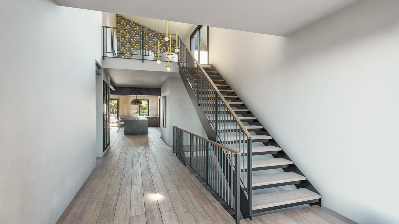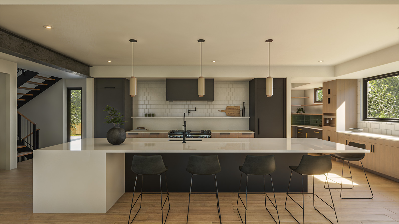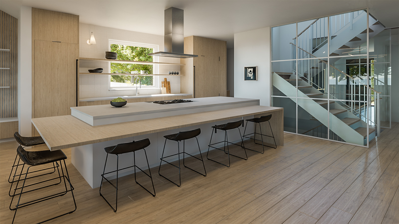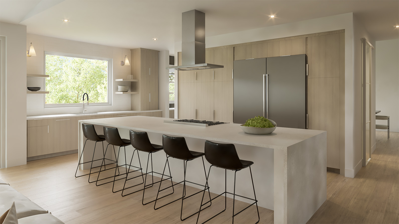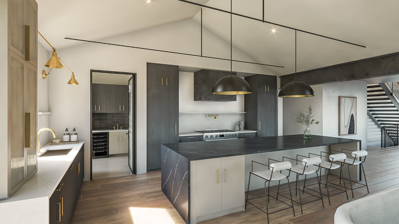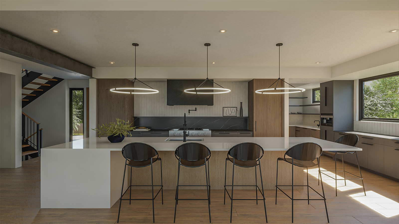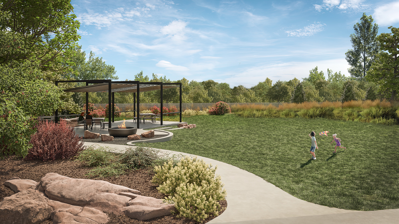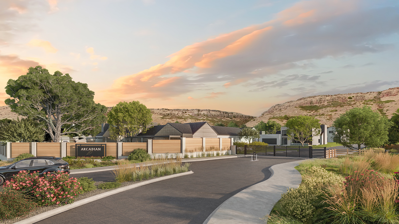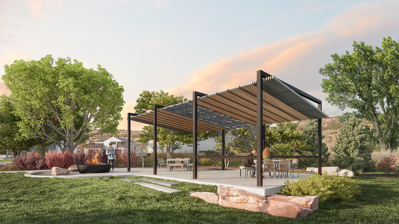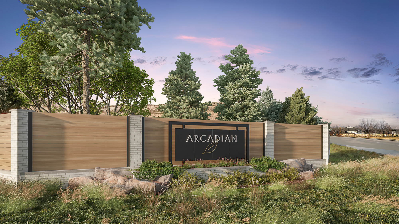
A curated custom community located in the scenic foothills of Golden
oVERVIEW
New construction in
Golden
Nestled in the tranquil foothills of Golden, Colorado, Arcadian East offers a serene setting for your new construction home. Conveniently located off 46th and Eldridge, this exclusive community features 11 expansive lots ranging from ¼ to ⅓ of an acre, each complete with a finished basement for additional living space.
At Arcadian East, buyers can customize their dream home by selecting their desired homesite, floor plan, structural options, curated interior design package, and a variety of fit and finish options. Our range of floor plans encompasses both modern and traditional styles, catering to a wide variety of tastes and needs.
Discover the perfect blend of peace, luxury, and personalized living at Arcadian East, where your ideal home comes to life in the beautiful backdrop of Golden's foothills.

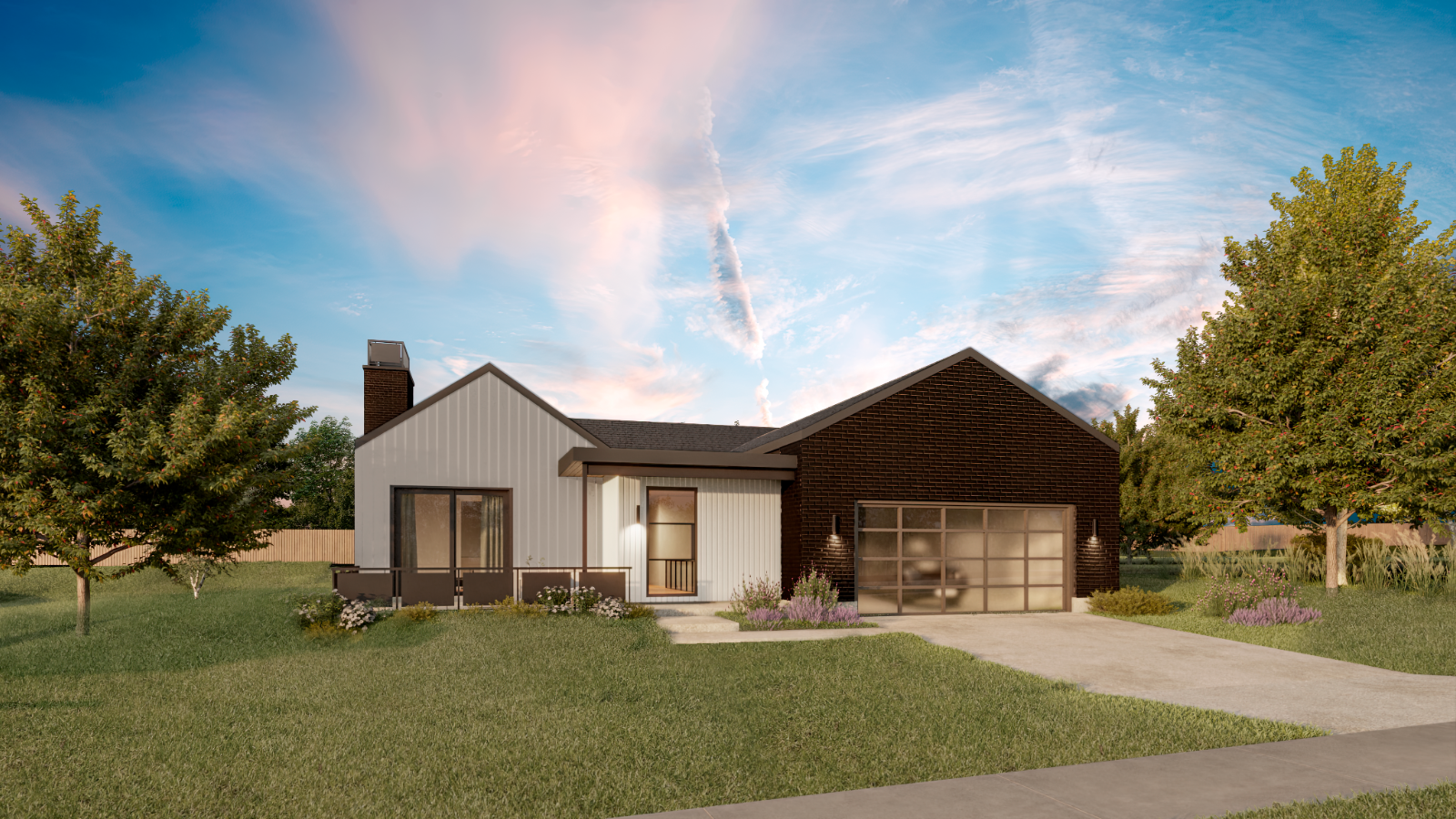
FROM $2,360,000
JUNIPER
Step into this beautiful 5,902 SF home that seamlessly blends elegance and comfort. Designed with family and entertainment in mind, the vaulted ceilings, flex space, and upper level oversized observation deck make for open and inviting spaces to gather. This exceptional home embodies luxury and warmth in every corner.
| Square Feet | Bedrooms | Baths |
|---|---|---|
| 5,902 | 6 | 5.5 |
FROM $2,360,000
PONDEROSA
Known as the entertainer's delight, this thoughtfully designed home features vaulted ceilings, a grand fireplace, open floor plan and flexible spaces to accommodate any phase of life. Take in the outdoors from one of the first-floor covered patios or the rooftop observation deck. With ample space for recreation and relaxation, this home has it all.
| Square Feet | Bedrooms | Baths |
|---|---|---|
| 5,904 | 5 | 5.5 |
FROM $2,365,000
PINYON
This stunning 6,154 Sf home features vaulted ceilings and a thoughtfully designed floor plan that ensures an abundance of natural light and creates a warm and inviting atmosphere. This home is ideal for hosting gatherings, with its entertainment-ready layout and large basement perfect for recreation and relaxation.
| Square Feet | Bedrooms | Baths |
|---|---|---|
| 6,154 | 6 | 5.5 |
FROM $2,285,000
HAWTHORN
Elegant design and thoughtful amenities make this floor plan a showstopper. This home features vaulted ceilings, creating an airy and spacious ambiance. With a main floor primary retreat and a convenient laundry room with direct access to the mud room, this home beautifully blends form and functionality.
| Square Feet | Bedrooms | Baths |
|---|---|---|
| 5,118 | 4 | 3.5 |
FROM $2,330,000
ROWAN
Step into this bright and airy Work Shop home, designed with family in mind. The home boasts striking vaulted ceilings, which create a strong sense of spaciousness and sophistication to greet you upon entry. On the main floor, discover a peaceful primary suite with private patio access, his and her closet, and 5 piece bath. Unique and distinctive Work Shop glass and steel elements not only define spaces but also allow natural light to permeate the home.
| Square Feet | Bedrooms | Baths |
|---|---|---|
| 6,068 | 6 | 5.5 |
Site Plan
Available Lots
Lots are thoughtfully divided to maximize views and privacy. Innovative architecture, and inspired design. Your new home awaits.
INTERIOR FINISHES
INTERIOR FINISHES
Materials & Textures
GRAPHIC MODERN
Bold contrasts and dynamic compositions create visually striking spaces that achieve a balance between simplicity and complexity.
EARTHY MODERN
A warm, inviting space that strikes a balance between modern design principles and the calming influence of the natural word with an artisan touch.
LIGHT & AIRY
Minimalist design style creates an uplifting and refreshing atmosphere that promotes a feeling of openness, serenity and well-being.
MOODY ORGANIC
Dark, atmospheric tones create a sense of mystery in a space that feels captivating, rich, and deeply rooted in nature.
SLEEK CONTRAST
Clean lines, strong contrast and a minimalist approach achieve sophisticated and refined atmosphere with simple, yet impactful, design elements.
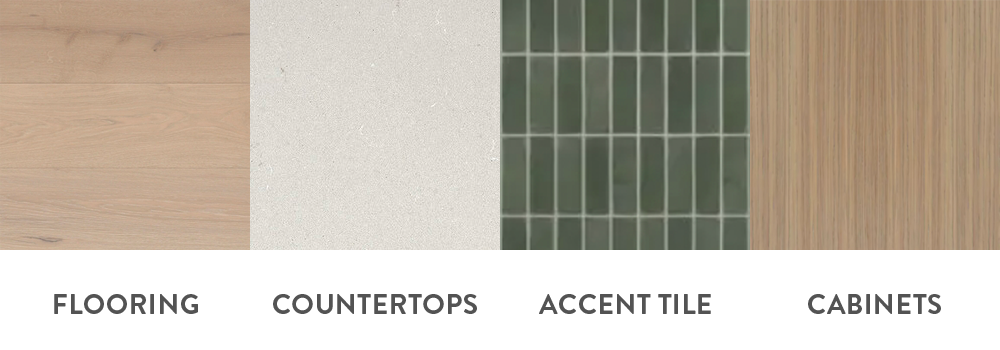
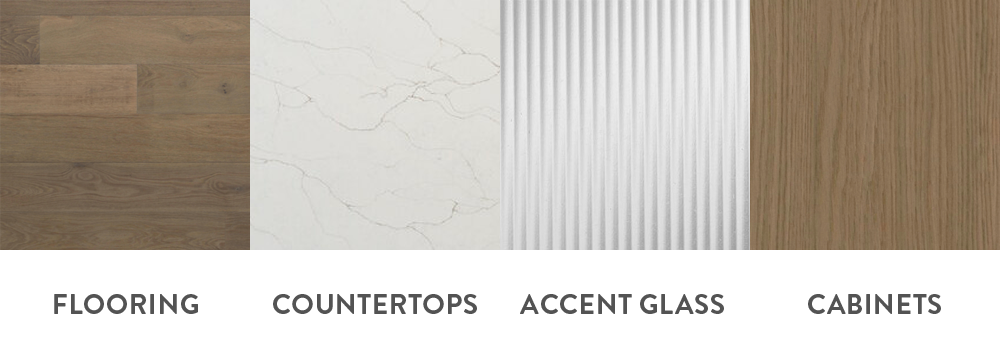
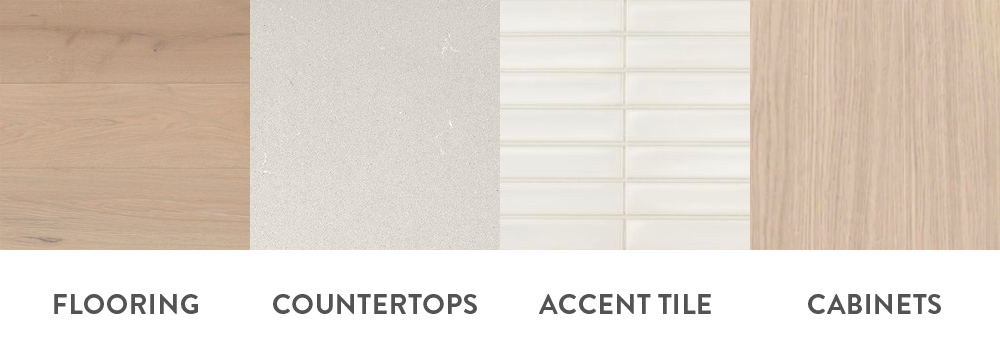
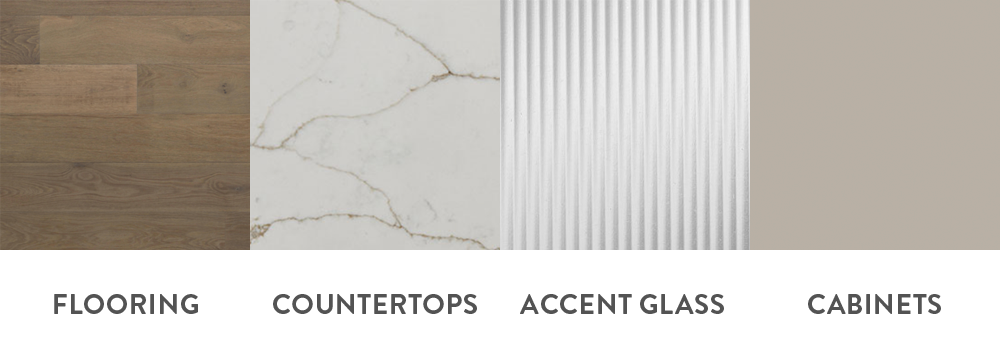
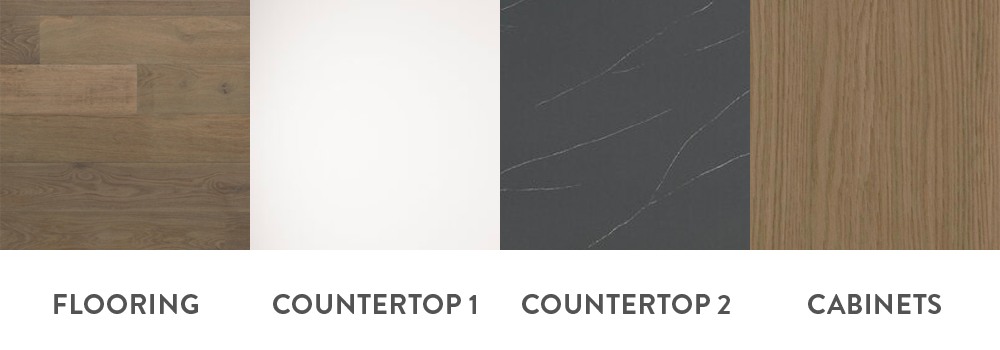
Explore Kitchen Interiors
Details
For discerning homebuyers seeking beautifully designed and distinctive homes; those upon spacious lots, which roll with the natural terrain in the “Colorado-Modern” aesthetic.
Highlights
Mountain Views
Access and Views of North Table Mountain, an outdoor enthusiast’s dream for biking, hiking and nature at its finest.
EASY AccesS
Easy access to Downtown Golden, the amenities of Arvada, and quick access to i-70 for an easy commute into Denver.
Amenities
Gated Community
Located at the foothills of Golden, Colorado, Arcadian is a private, gated community, comprised of two parcels, West and East.
Signature Details
Iconic Work Shop details can be found throughout Arcadian and bring the common spaces to life with elements that juxtapose yet complement the organic landscape.
Landscape
Common spaces and vegetation buffers are generously landscaped with native, drought-tolerant trees, shrubs, and grasses. This provides an intimate connection to nature, while six- and eight-foot privacy fencing creates and sense of peace and respite from the outside world.
Neighborhood
Lots & Views
Offering a total of 11 generously sized lots, as well as views of North Table Mountain and the Front Range.
Luxury Living
Arcadian homes are designed and built intentionally for accessible luxury living, and are intended to grow with your family, no matter what stage of life you are in.
FAQS
Newsletter
Priority List
Interested parties should inquire now to join our exclusive Priority List for Arcadian to receive additional information.
Arcadian lots will be released to the Priority List in chronological order.
Want more Information?
Send us a message and we will get back to you ASAP.
Location
PERFECTLY SITUATED IN THE FOOTHILLS OF GOLDEN
Situated just a short distance from downtown Golden, Arcadian provides easy access to all the amenities and attractions this vibrant town has to offer.

