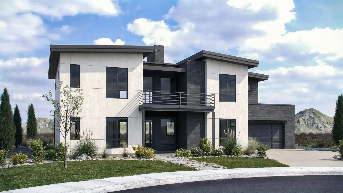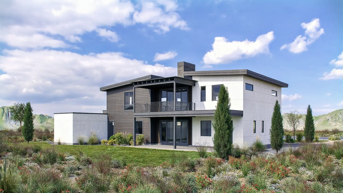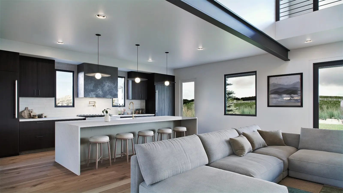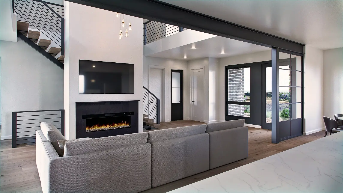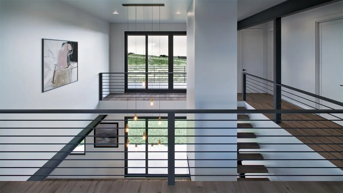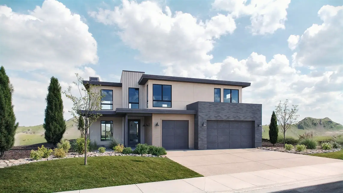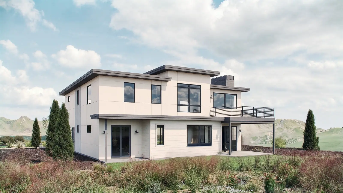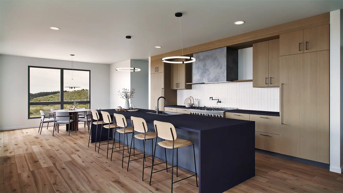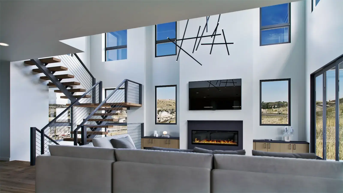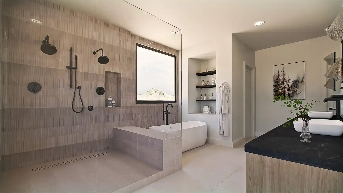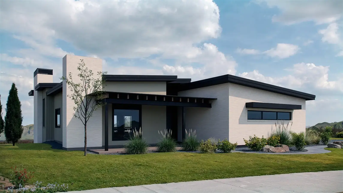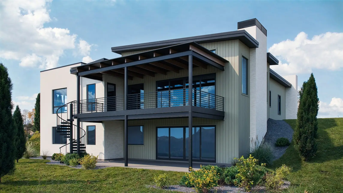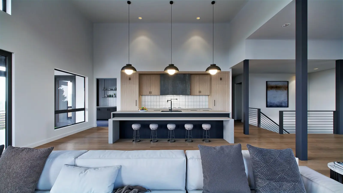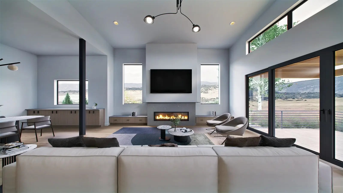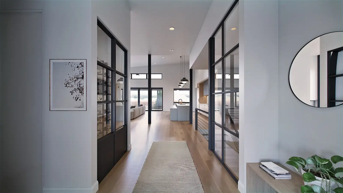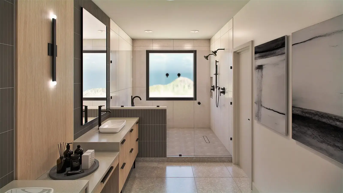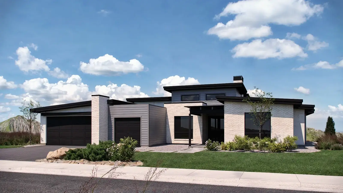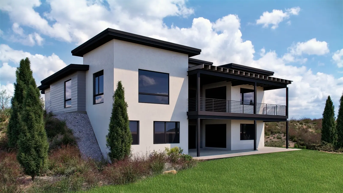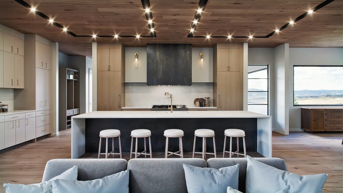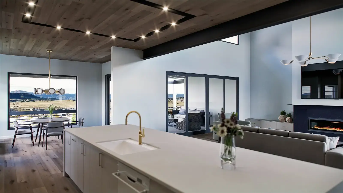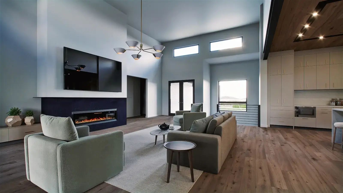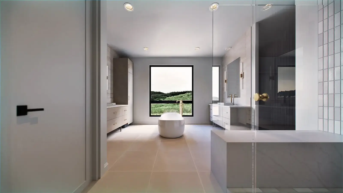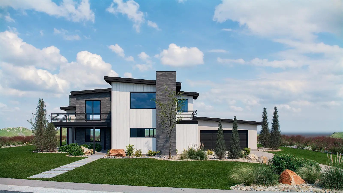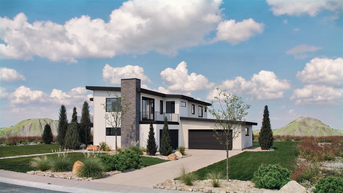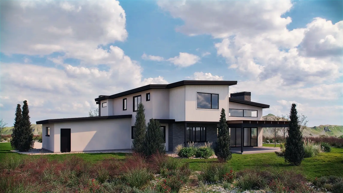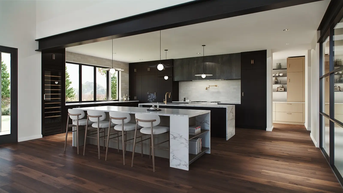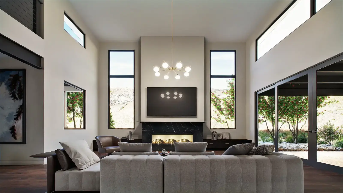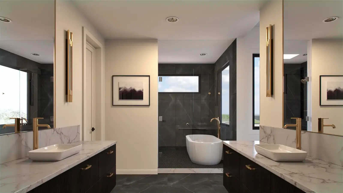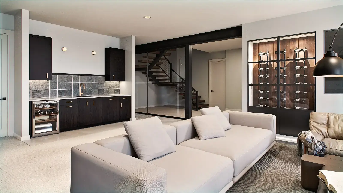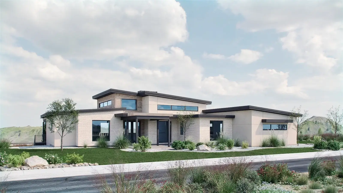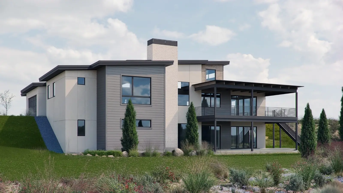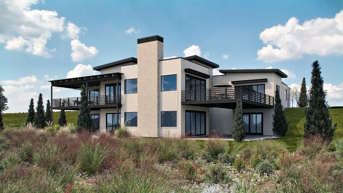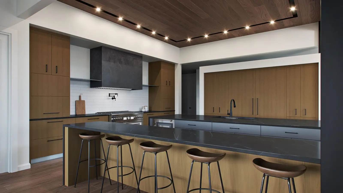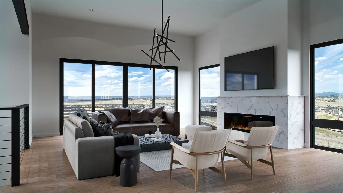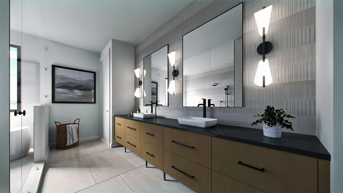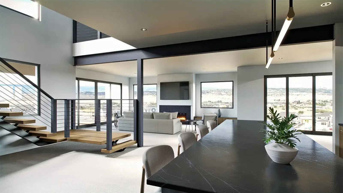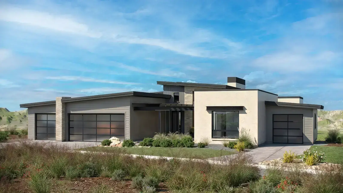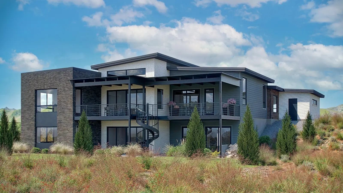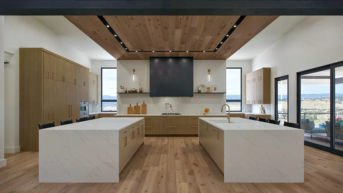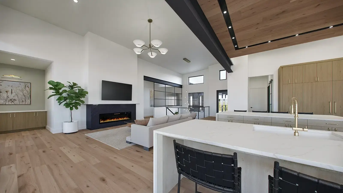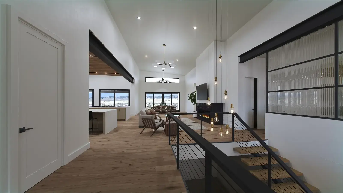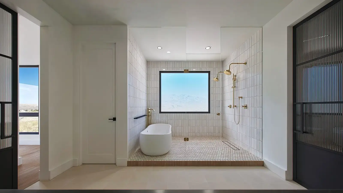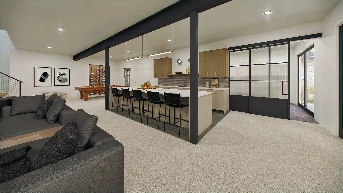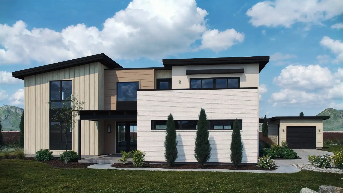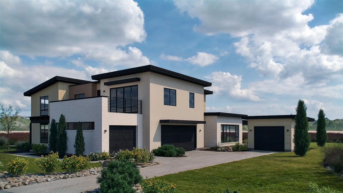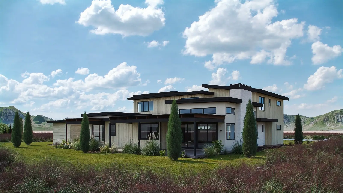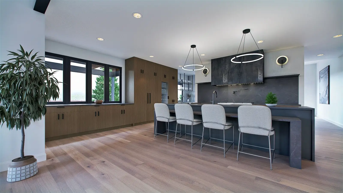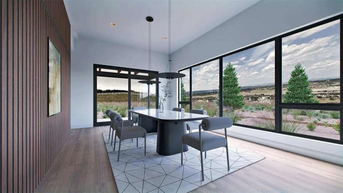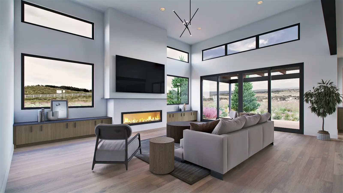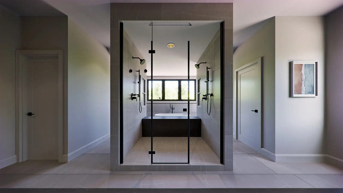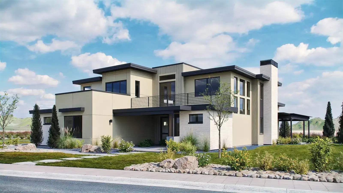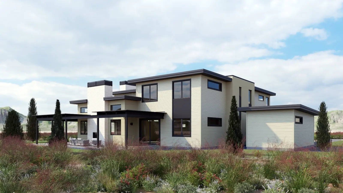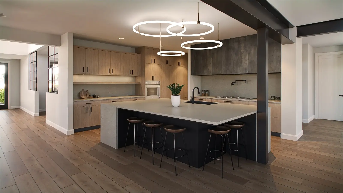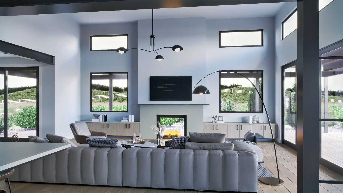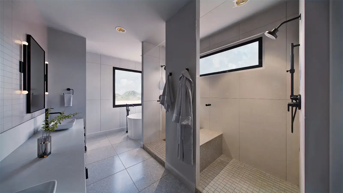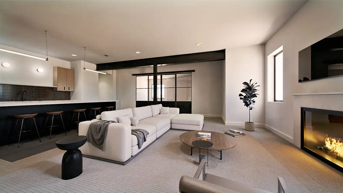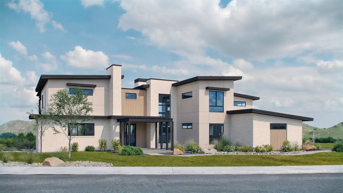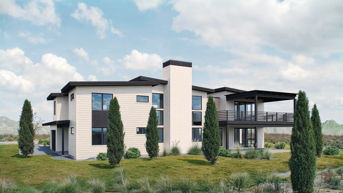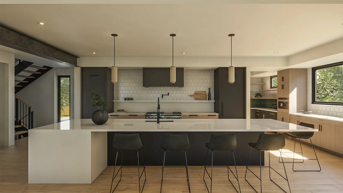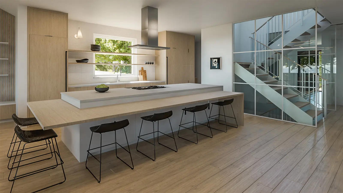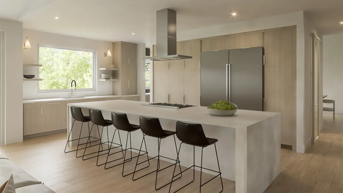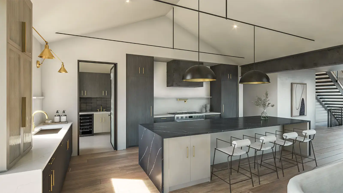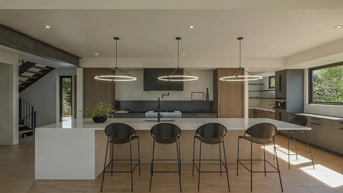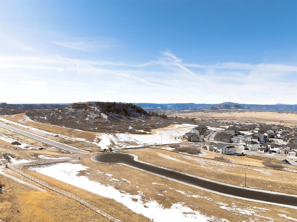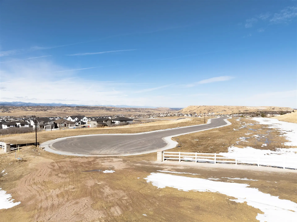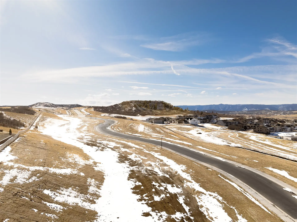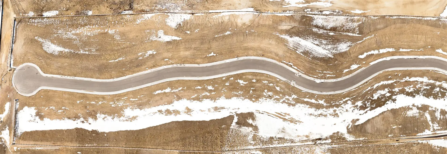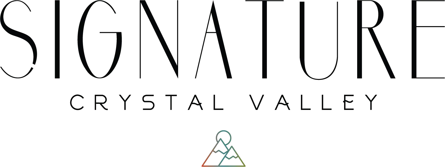
oVERVIEW
new homes in castle rock
Welcome to Signature, a premier new home community designed for those who value both luxury and individuality.
Here, breathtaking hillside views, expansive homesites, and a sense of serene privacy create the perfect escape, while still offering easy access to the vibrant city of Castle Rock. At Signature, you’ll enjoy the rare combination of peaceful seclusion and everyday convenience, giving you the best of both worlds in one exceptional community.
Explore the eleven designer curated floor plans in our Lifestyle and Luxe collections, each offering exquisite layouts with premium inclusions and countless opportunities for personalization. OR, take advantage of the fully custom design-build process that Work Shop is known for, and bring your vision to life with the help of our expert design team.
With just 33 exclusive homesites ranging from 1/3 to 3/4 of an acre, Signature in Crystal Valley offers an unparalleled opportunity to live in a new home tailored entirely to you.

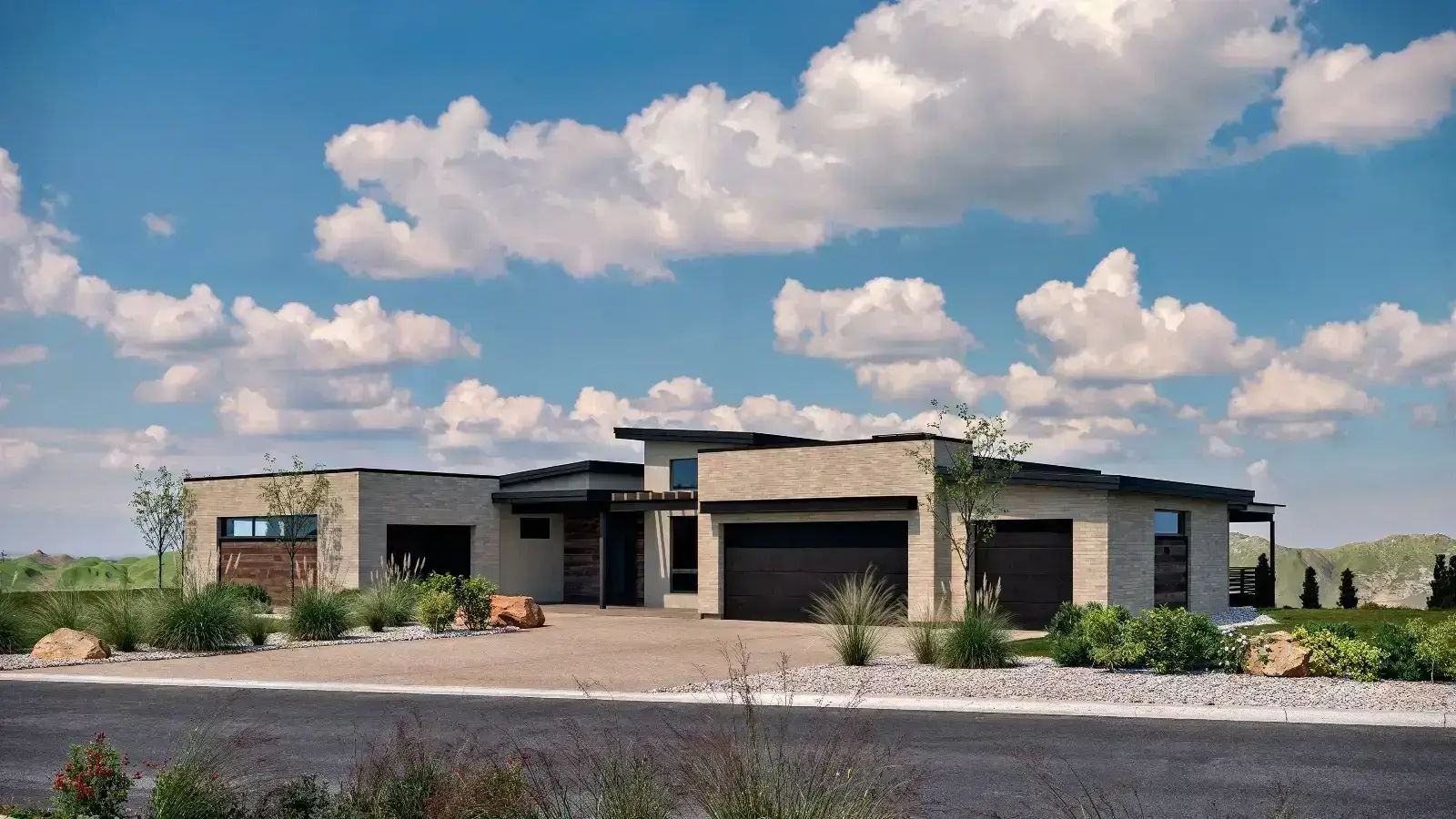
LIFESTYLE COLLECTION
Thoughtfully designed floor plans deliver the perfect balance of style and comfort with exceptional value. Inviting layouts and the option for fully-excavated unfinished or finished basements offer the flexibility to make the space truly yours.
FROM $1,908,500
FIR
This stunning 2-story floor plan features vaulted ceilings in the living room and a spacious kitchen that seamlessly flows into the dining area, creating an open and inviting atmosphere. This home offers four bedrooms, each with its own ensuite bath, with one of the bedrooms residing on the main floor for use as a guest room or office. Upstairs you will find a show-stopping master suite complete with a luxurious 5-piece master bath, a large walk-in closet, and a private deck area perfect for a night of relaxation.
| SQFT | BEDROOMS | Baths |
|---|---|---|
| 3,298- 4,806 | 4-6 | 4-5 |
FROM $1,895,000
WILLOW
Living at the heart of this floor plan is a gorgeous kitchen complete with a generous dining area and walk-in pantry. The living room boasts vaulted ceilings with an abundance of natural light to add to the luxury of this space, and a dedicated office and convenient powder bath add to the functionality of this design. The expansive primary suite includes two walk-in closets and a luxurious 5-piece master bath, with direct access to the laundry room for added convenience. Enjoy private outdoor spaces with decks off both the primary and second bedroom, perfect for relaxation and entertaining.
| SQFT | Bedrooms | Baths |
|---|---|---|
| 3,173- 4,588 | 4- 5 | 3-4 |
FROM $1,845,000
OAK
The Oak floor plan combines elegance and practicality, showcasing a roomy primary suite that includes two walk-in closets, ideal for individuals who prioritize organization and storage. This functionality flows to the kitchen, where you will find a closet and walk-in pantry for all your cooking essentials. The open-concept design of the kitchen and great room encourages easy movement, making it perfect for both everyday living and entertaining. Each secondary bedroom of this ranch home features its own ensuite bath, enhancing comfort and privacy. The Oak floorplan is thoughtfully designed to enhance your living experience, beginning with a crawl space, and offering optional layouts for a fully excavated basement or finished basement layouts, along with modern features and a smart, efficient design.
| SQFT | BED | BATH |
|---|---|---|
| 2,748- 5,217 | 2- 4 | 2- 4 full + 1- 2 ½ |
FROM $1,870,000
PINE
Pine is an upscale ranch-style residence that has an expansive primary suite equipped with two walk-in closets and each of the secondary bedrooms comes with its own ensuite bath, ensuring privacy and comfort for family members of all generations. The home also includes a dedicated office space and a formal dining area, adding an elegant touch, along with a well-appointed gourmet kitchen that boasts a walk-in pantry for your cooking aspirations. You also have the option to enhance the home by adding an extra main floor bedroom or upgrading the standard crawl space to a full or finished basement, offering even more flexibility to an already exceptional home.
| SQFT | BED | BATH |
|---|---|---|
| 2,914- 5,003 | 2- 5 | 2- 5 full + 1- 2 half |
LUXE COLLECTION
An elevated expression of modern luxury, this collection offers expansive spaces and refined upgrades that define sophistication. Envision unwinding in your personal sauna or perfecting your swing with a private golf simulator, all within the comfort of your home. Thoughtfully designed with exquisite finishes and finished basements, these homes deliver an exclusive retreat for those who desire exceptional living.
FROM $2,275,000
BIRCH
Step into luxury with the Birch floor plan, a stunning 2-story home designed to impress. This home features a 3-car garage as standard, with an option to upgrade to a 4- car. All secondary bedrooms come with ensuite baths, ensuring comfort and privacy for all residents. The vaulted ceilings in the great room create an airy and spacious atmosphere, perfect for relaxation. Enjoy the deck off the loft and primary suite, offering gorgeous views and a serene outdoor retreat. The chef's kitchen is equipped with plenty of storage, a back kitchen with an additional dishwasher, and a hidden walk-in pantry for added convenience. With thoughtful design touches and ample space for both living and hosting, the Birch floor plan is a true gem for discerning homeowners.
| SQFT | Bedrooms | Baths |
|---|---|---|
| 5,170 | 4-5 | 4.5-5.5 |
FROM $2,290,000
WALNUT
The exceptional kitchen in the Walnut is a highlight of this plan, complete with a walk-in pantry, double ovens, and a built-in coffee maker for your convenience. The huge kitchen island is perfect for entertaining and with a primary suite featuring two walk-in closets, this home is also a dream for fashion enthusiasts. This ranch-style home is complete with a walk-out basement with a designated gym and optional sauna upgrade, offering the promise of a healthy lifestyle.
| SQFT | Bedrooms | Baths |
|---|---|---|
| 4,975 | 4 | 4 |
FROM $2,560,000
ASPEN
Experience luxury living at its finest with the Aspen floor plan, a thoughtfully designed home that caters to your every need. This ranch-style home features a spacious primary suite and Jr. suite on the main level, providing comfort and convenience for all residents. Live in style with the optional theatre and sauna upgrades available in the basement, offering endless possibilities for relaxation and leisure. Step outside to two deck areas off the main floor, accessed from the dining area and great room, providing the perfect setting for outdoor gatherings. Car enthusiasts will appreciate the 4-car garage as standard, with an option to upgrade to a 5-car garage, ensuring ample space for all your vehicles and storage needs. With a focus on luxury amenities and modern design, the Aspen floor plan is sure to exceed your expectations for upscale living.
| SQFT | Bedrooms | Baths |
|---|---|---|
| 6,020 | 4 | 4.5 |
FROM $2,555,000
CYPRESS
This ranch floor plan is a versatile layout that can accommodate families of all kinds, offering a primary and Jr. suite on the main level for added convenience. Upgrade the Jr. Suite to a multi-generational suite for added privacy with it’s own garage, entrance and living area. The massive walk-in closet for the primary bedroom has direct access to the laundry room, making chores a breeze. Ample kitchen cabinetry and a spacious walk-in pantry also ensure that storage is never an issue in this thoughtfully designed space. With optional upgrades for a golf simulator or built-in theater in the basement, this home is designed for both entertainment and comfort.
| SQFT | Bedrooms | Baths |
|---|---|---|
| 6,080 | 4 | 4 full + 2 half |
FROM $2,595,000
IRONWOOD
The Ironwood is a sophisticated 2-story floor plan tailored to meet your every desire. The large primary suite features a private deck and dual walk-in closets, providing ample space to relax and unwind after a long day. Elevate your lifestyle with potential basement upgrades for a sauna and/or golf simulator, offering an array of entertainment options within your home. You will also enjoy the convenience of secondary laundry facilities in the basement for added ease. This plan comes standard with a 3-car garage with an optional upgrade to 4-car for extra storage or workspace.
| SQFT | Bedrooms | Baths |
|---|---|---|
| 6,426 | 6 | 6.5 |
FROM $2,625,000
CEDAR
Elegance and versatility define the 2-story Cedar floor plan, offering a seamless blend of functionality and luxury. Enjoy the convenience of a secondary bedroom on the main floor, providing privacy for guests. This main floor bedroom can be converted to multi-generational suite, offering it’s own living space with deck access, perfect for accommodating extended family members. The generously sized kitchen has plenty of storage space, two islands, and a spacious walk-in pantry. Upstairs you will find two private decks—one off the loft and one off the primary suite—where outdoor living is taken to new heights. A secondary laundry area in the basement adds a touch of convenience to daily chores while optional upgrades for a golf simulator and sauna offer entertainment for a truly luxurious living experience.
| SQFT | Bedrooms | Baths |
|---|---|---|
| 6,642 | 7 | 6.5 |
FROM $2,850,000
MAPLE
The Maple floor plan is the largest of our offerings, with this 2-story home sitting at 7,225 SF. This expansive 2-story home features vaulted ceilings in the great room, creating an atmosphere of grandeur and sophistication. The spacious kitchen includes a walk-in pantry, ensuring that storage is never an issue. Revel in the tranquility of the large primary suite, complete with access to a private deck for moments of relaxation. Boasting 8 potential bedrooms, each with its own bath, this floor plan offers the utmost in comfort and opulence.
| SQFT | Bedrooms | Baths |
|---|---|---|
| 7,045 | 8 | 8 |
CUSTOM DESIGN-BUILD
At Work Shop Colorado, custom design-build is at the heart of what we do, and we’re excited to offer a limited number of full custom opportunities within this exceptional community.
Our design-build process is fully tailored to bring your vision to life—no idea is too big, and no detail is too small. With the guidance of our expert design team, we’ll create a space that reflects your unique style and meets your family’s needs, all surrounded by the breathtaking beauty of Castle Rock.
Site Plan
Available Lots
Lots are thoughtfully divided to maximize views and privacy. Innovative architecture, and inspired design. Your new home awaits.
INTERIOR FINISHES
INTERIOR FINISHES
Materials & Textures
GRAPHIC MODERN
Bold contrasts and dynamic compositions create visually striking spaces that achieve a balance between simplicity and complexity.
EARTHY MODERN
A warm, inviting space that strikes a balance between modern design principles and the calming influence of the natural word with an artisan touch.
LIGHT & AIRY
Minimalist design style creates an uplifting and refreshing atmosphere that promotes a feeling of openness, serenity and well-being.
MOODY ORGANIC
Dark, atmospheric tones create a sense of mystery in a space that feels captivating, rich, and deeply rooted in nature.
SLEEK CONTRAST
Clean lines, strong contrast and a minimalist approach achieve sophisticated and refined atmosphere with simple, yet impactful, design elements.
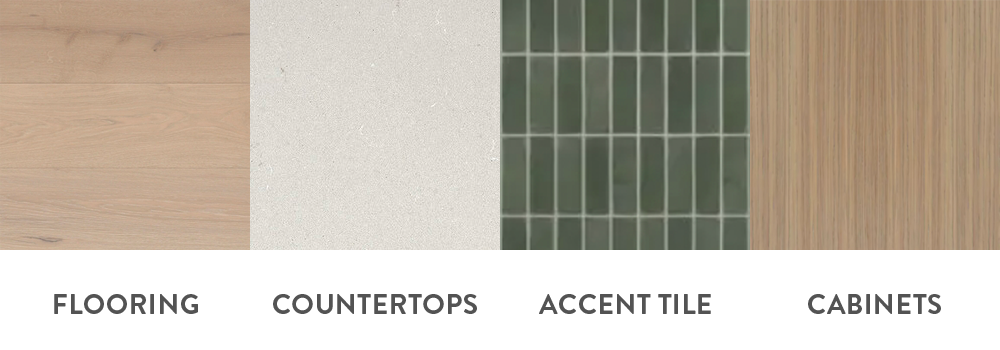
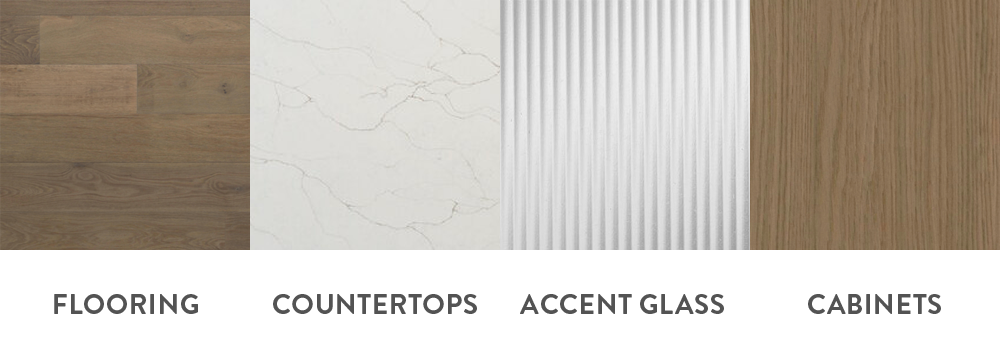
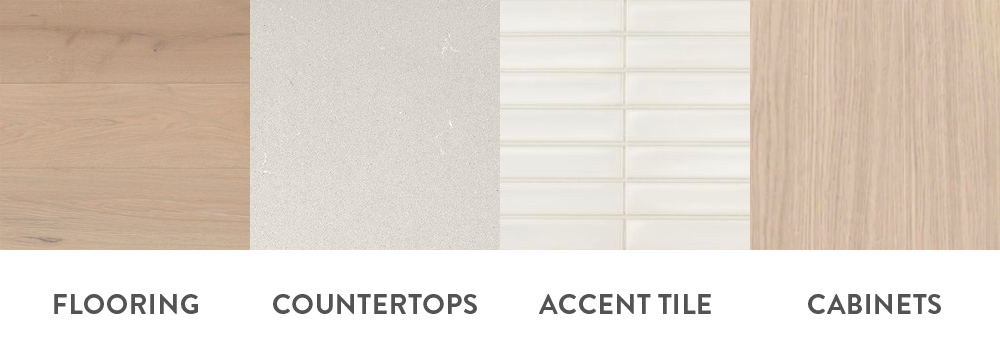
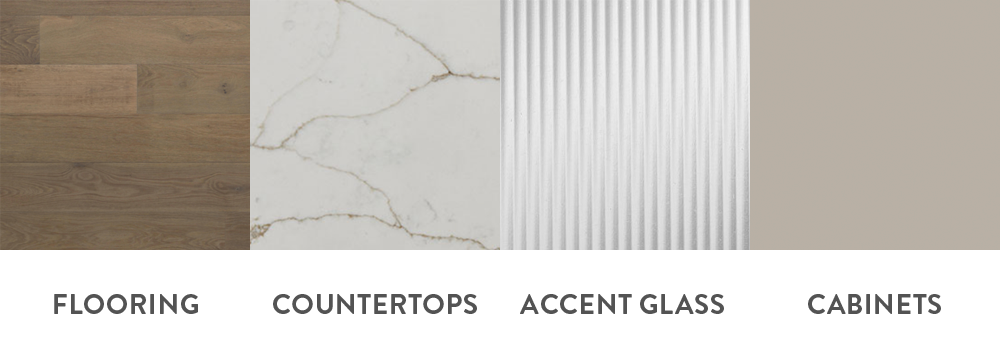
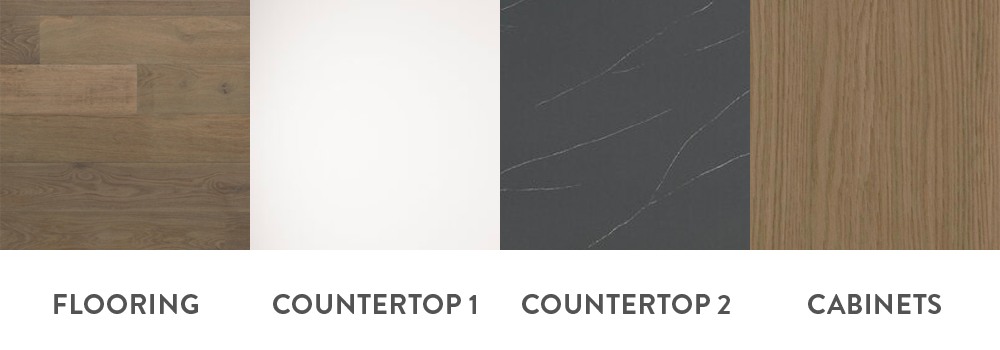
Explore Kitchen Interiors
Details
For discerning homebuyers seeking beautifully designed and distinctive homes; those upon spacious lots, which roll with the natural terrain in the “Colorado-Modern” aesthetic.
Highlights
Mountain Views
Access and Views of North Table Mountain, an outdoor enthusiast’s dream for biking, hiking and nature at its finest.
EASY AccesS
Easy access to Downtown Golden, the amenities of Arvada, and quick access to i-70 for an easy commute into Denver.
Amenities
Gated Community
Located at the foothills of Golden, Colorado, Arcadian is a private, gated community, comprised of two parcels, West and East.
Signature Details
Iconic Work Shop details can be found throughout Arcadian and bring the common spaces to life with elements that juxtapose yet complement the organic landscape.
Landscape
Common spaces and vegetation buffers are generously landscaped with native, drought-tolerant trees, shrubs, and grasses. This provides an intimate connection to nature, while six- and eight-foot privacy fencing creates and sense of peace and respite from the outside world.
Neighborhood
Lots & Views
Offering a total of 28 generously sized lots, as well as views of North Table Mountain and the Front Range.
Luxury Living
Arcadian homes are designed and built intentionally for accessible luxury living, and are intended to grow with your family, no matter what stage of life you are in.
FAQS
Newsletter
Priority List
Interested parties should inquire now to join our exclusive Priority List for Arcadian to receive additional information.
Arcadian lots will be released to the Priority List in chronological order.
Want more Information?
Send us a message and we will get back to you ASAP.
Location
PERFECTLY SITUATED IN THE HILLS OF Castle Rock
Situated just a short distance from downtown Castle Rock, Signature at Crystal Valley provides easy access to all the amenities and attractions this vibrant town has to offer.

