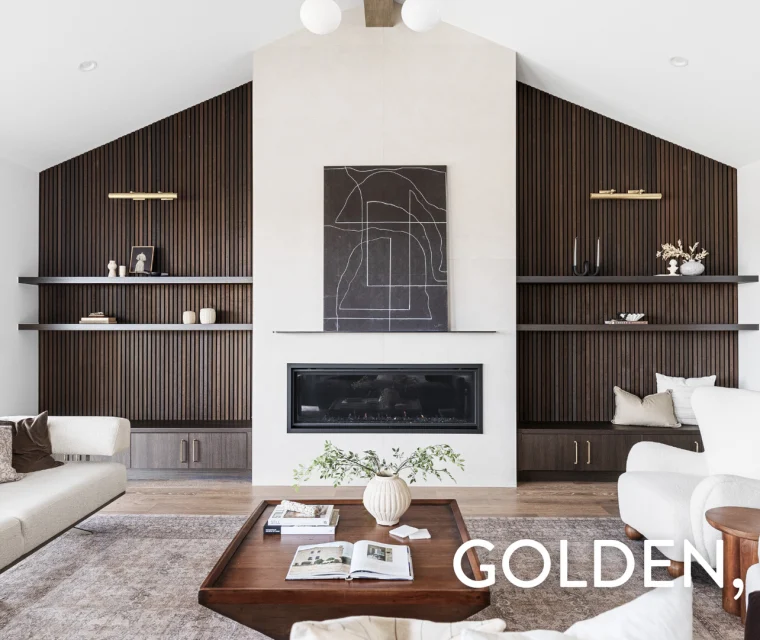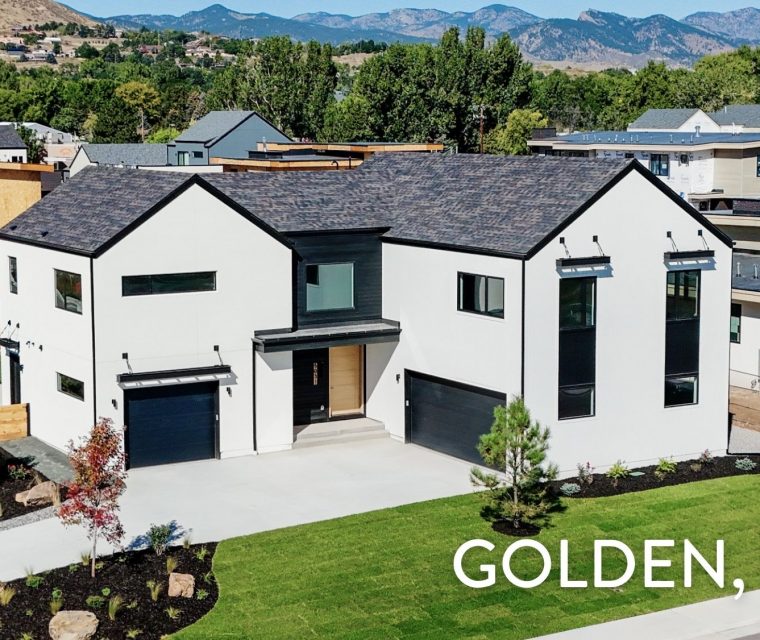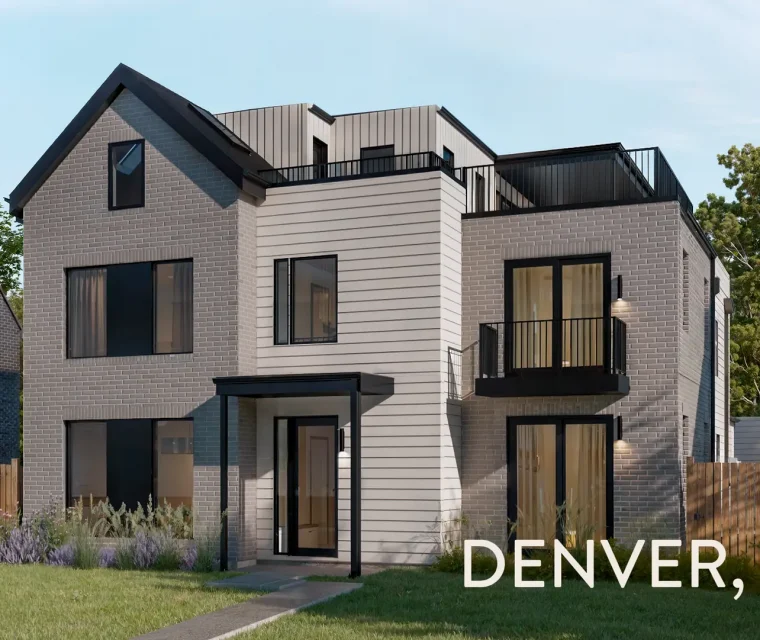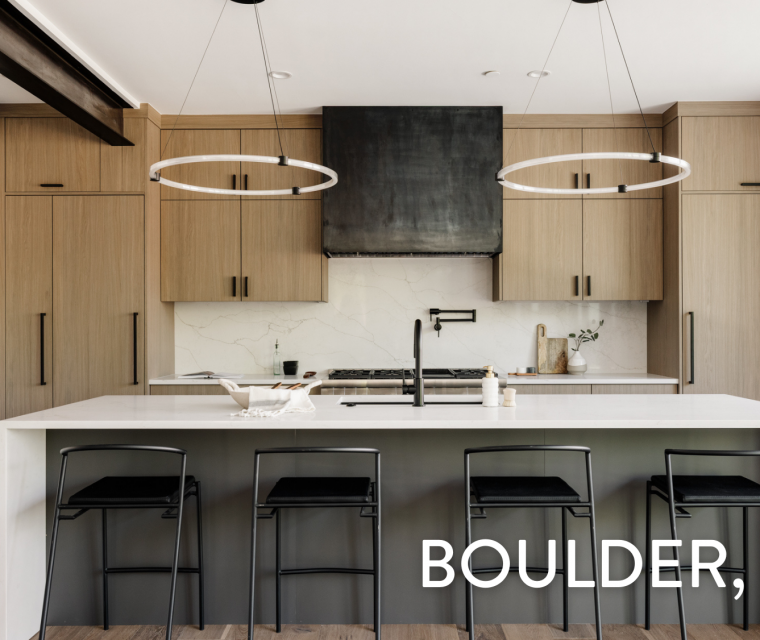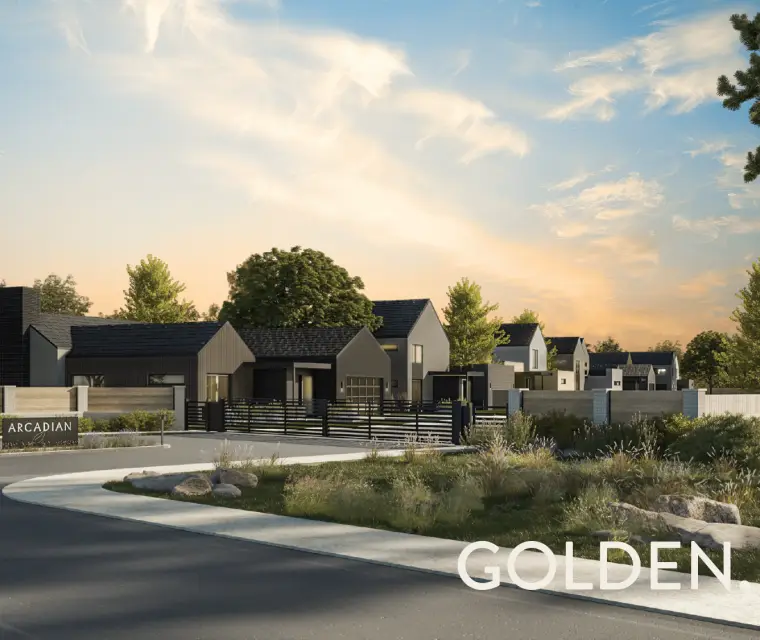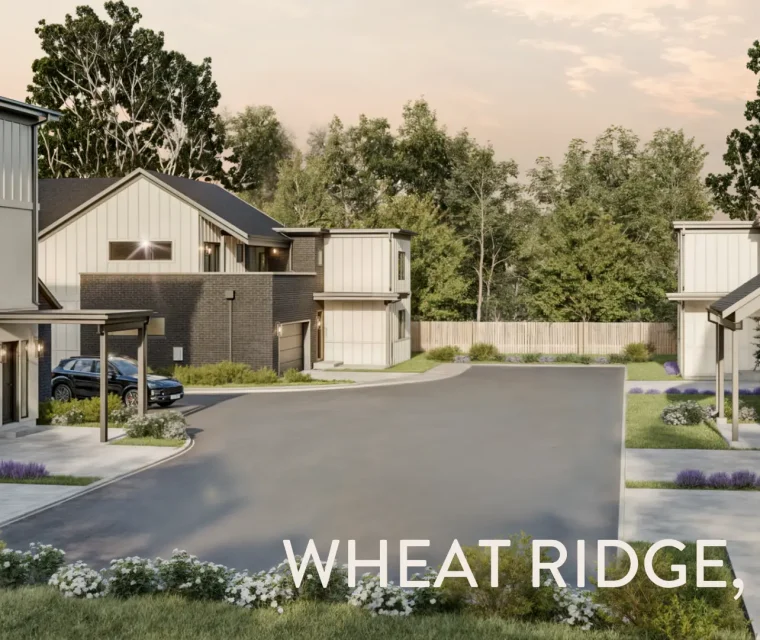5191 LIONS PAW
CASTLE ROCK, CO
AVAILABLE at $3,450,000
BEDROOMS
4
BATHROOMS
5 FULL +
2 HALF
SQUARE FEET
6,464
STORIES
1
GARAGE
4 Cars
LOT SIZE
.33 ACRE
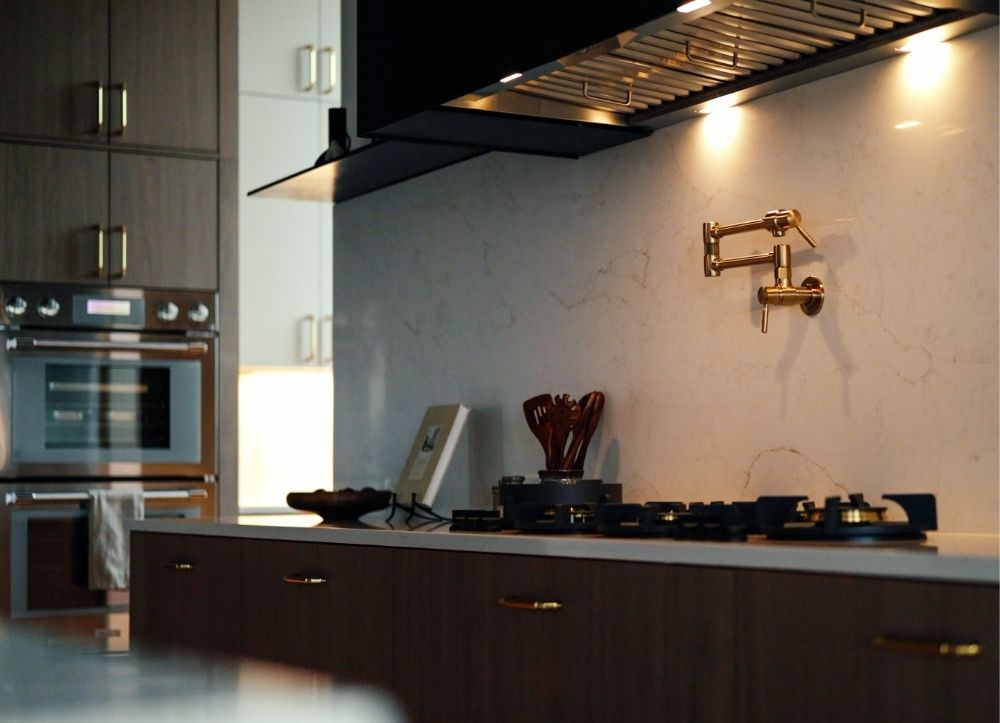
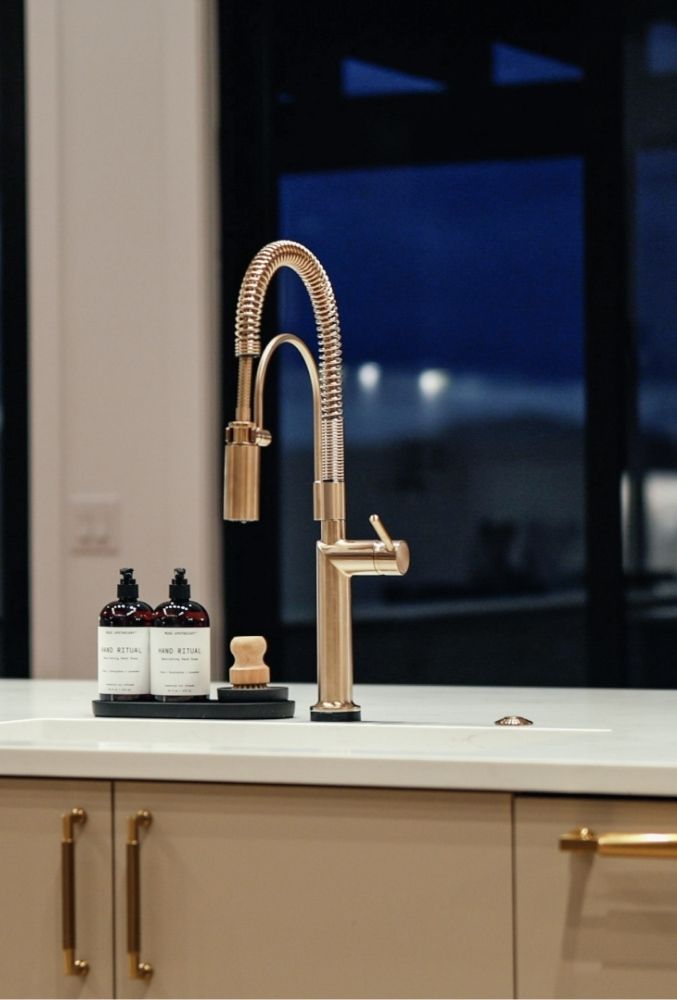
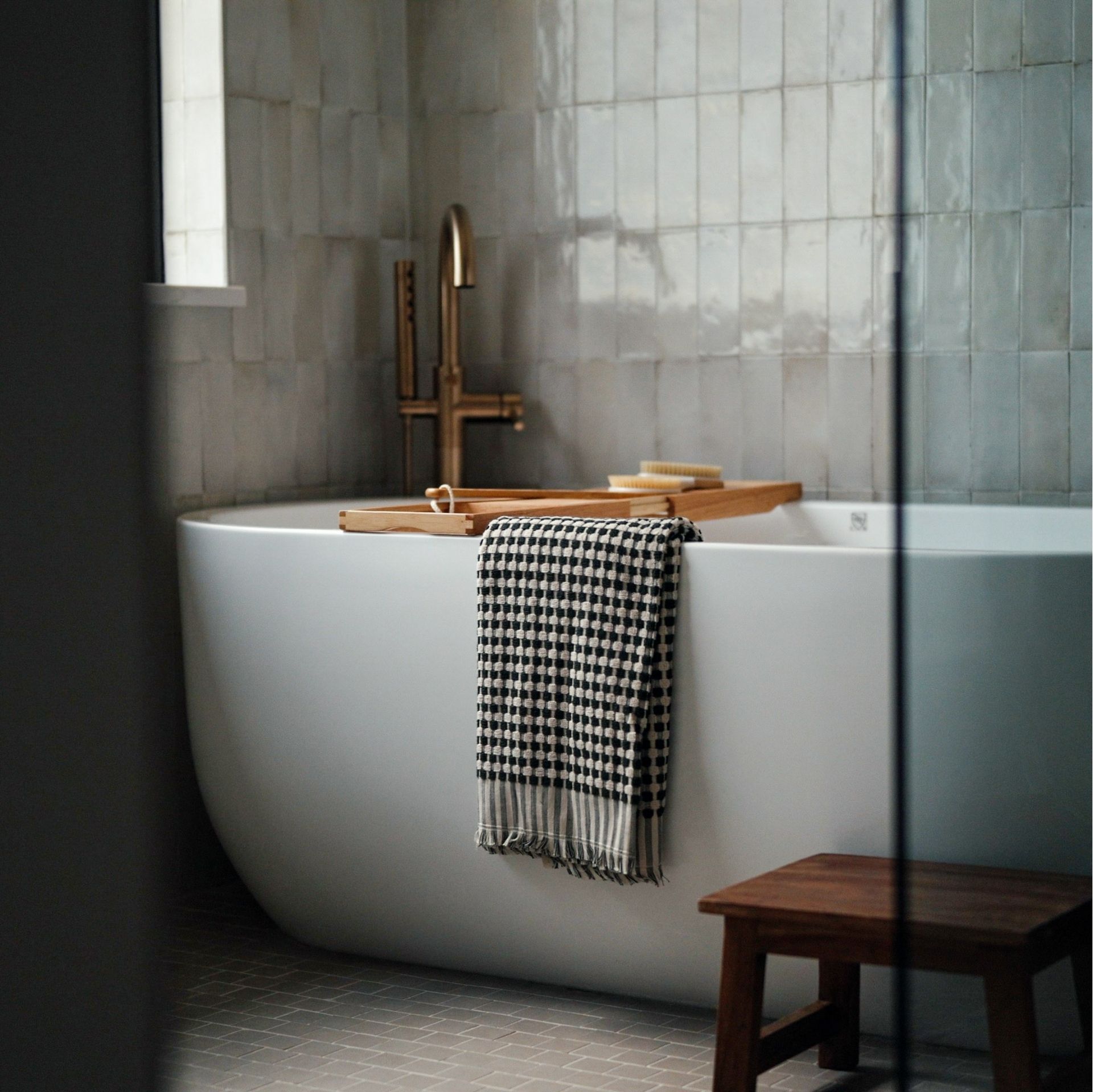
Overview
This luxury home gives everyone room to exist without constantly negotiating space. The main level has separation built in—suites, office, and living areas that don't force people into each other's routines. The walk-out basement isn't just there for the square footage. It's finished space you'll actually want to occupy, designed for daily use instead of occasional hosting. It's a floor plan that offers flexibilty, privacy and convenience for modern living.
When your parents stay for three months, they're not squeezed into a secondary bedroom next door. They have an actual suite—walk-in closet, five-piece bath, enough space to unpack and settle in like it's theirs. You're both on the main level but there is complete separation between bedrooms, so everyone has real privacy and comfort, not just a room with a door. Whether it's aging parents, adult kids between chapters, or extended family who need more than a weekend, both suites give people the space to feel at home.
The office sits near the kitchen—close enough to grab coffee between calls, far enough from the bedrooms that a 6 AM meeting doesn't wake anyone. The two suites are on the same side of the house but fully separated, with the living space anchoring the home. The separation isn't about avoiding each other—it's about different schedules, work styles, and daily rhythms coexisting without compromise. You're sharing a house, not negotiating space every time someone needs quiet or privacy.
Your backyard opens to unobstructed mountain views, not another house. There's real distance between neighbors—but you're still ten minutes from restaurants, shops, and everything else you actually need. It's private without feeling remote. It's the kind of location people spend years looking for—convenient access without compromise on space or views.

A HOME BUILT AROUND HOW YOU ACTUALLY WANT TO LIVE.
Real separation between suites so everyone has their own space. A basement designed for daily life, not just storage. Mountain views from your backyard instead of your neighbor's house. Experience a home where flexibility, privacy, and space work together instead of competing for attention.
FLOOR PLANS
Immerse yourself in the intricacies of the floor plans to gain a comprehensive understanding of room configurations, proportion of spaces and distinctive key features.
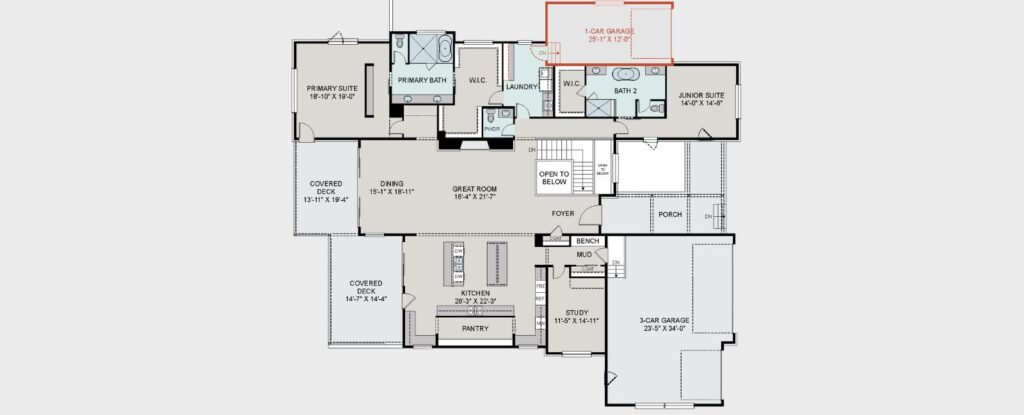
Want more information?
Interested in learning more about this home and others? Fill out the form below and our dedicated sales team will reach out shortly.
Location
Incredible views & space to breathe.
Enjoy peace and privacy while staying connected to everything you need nearby.






























